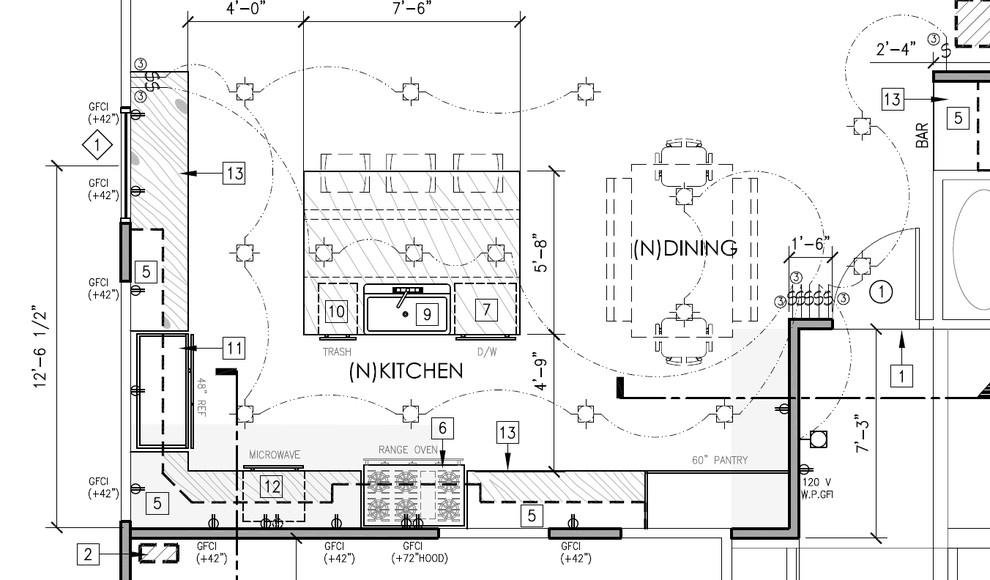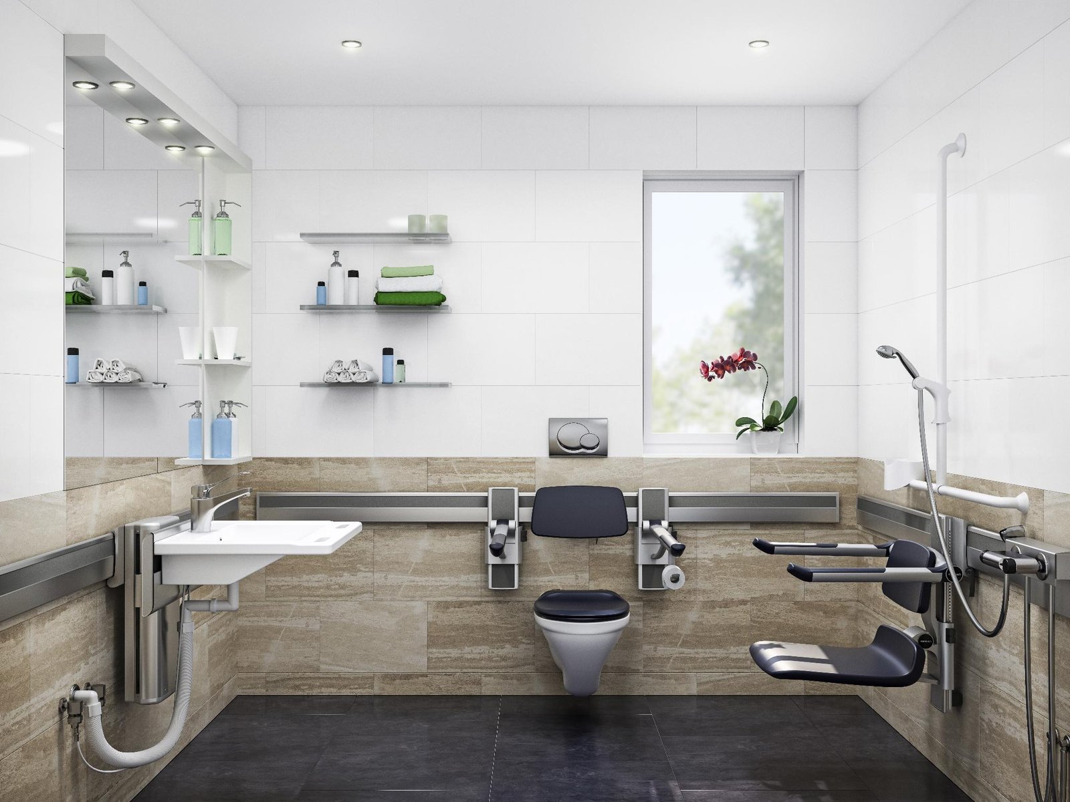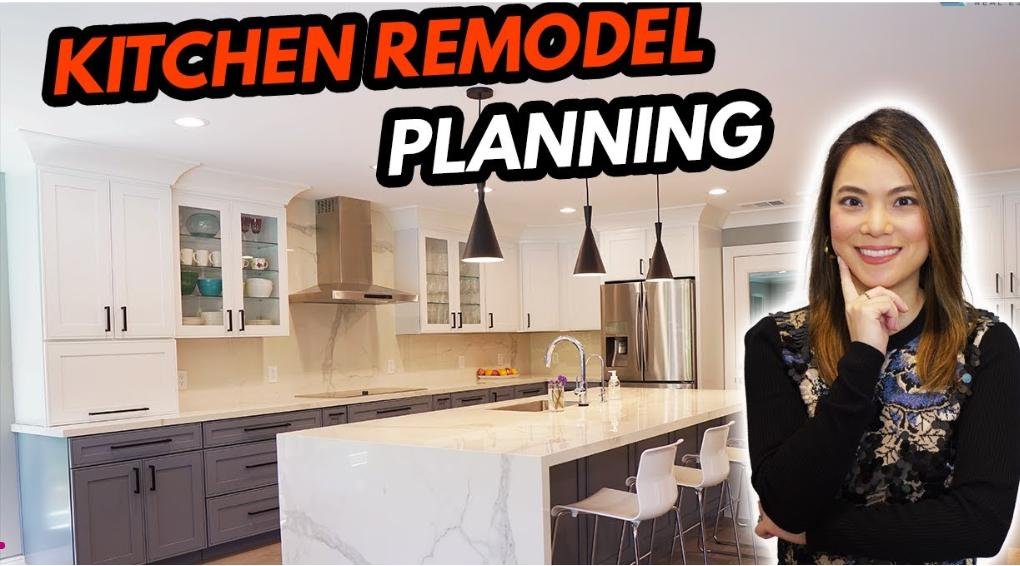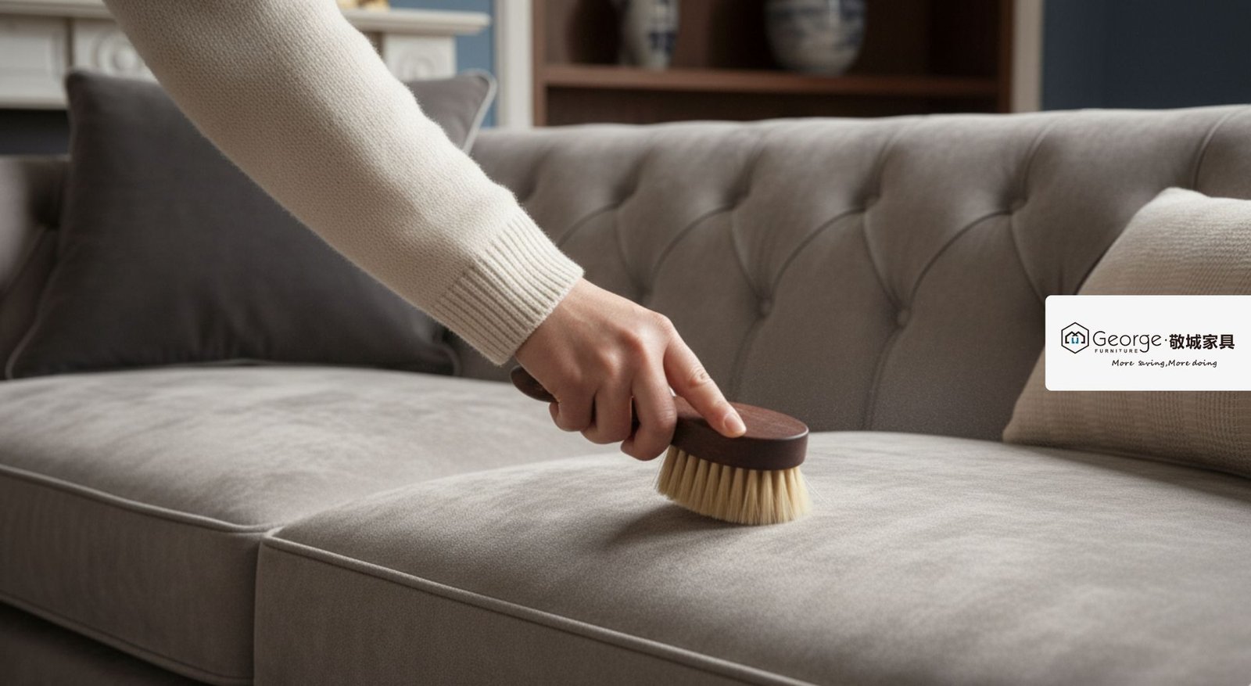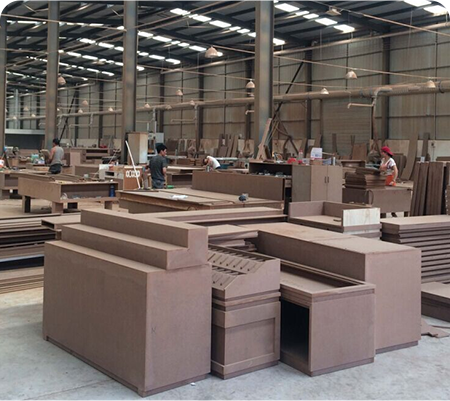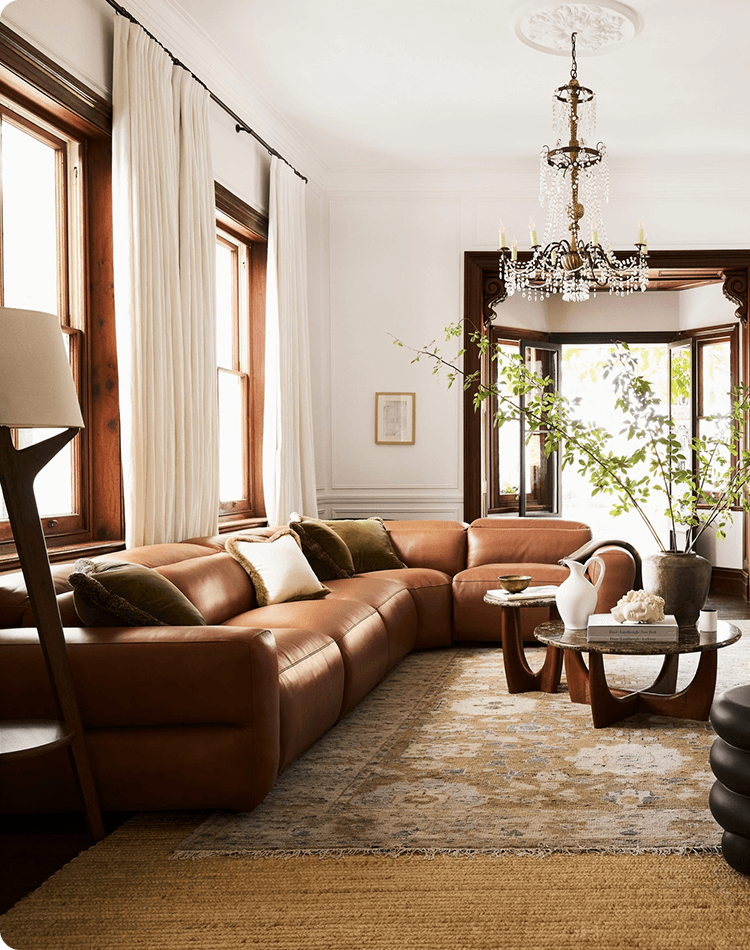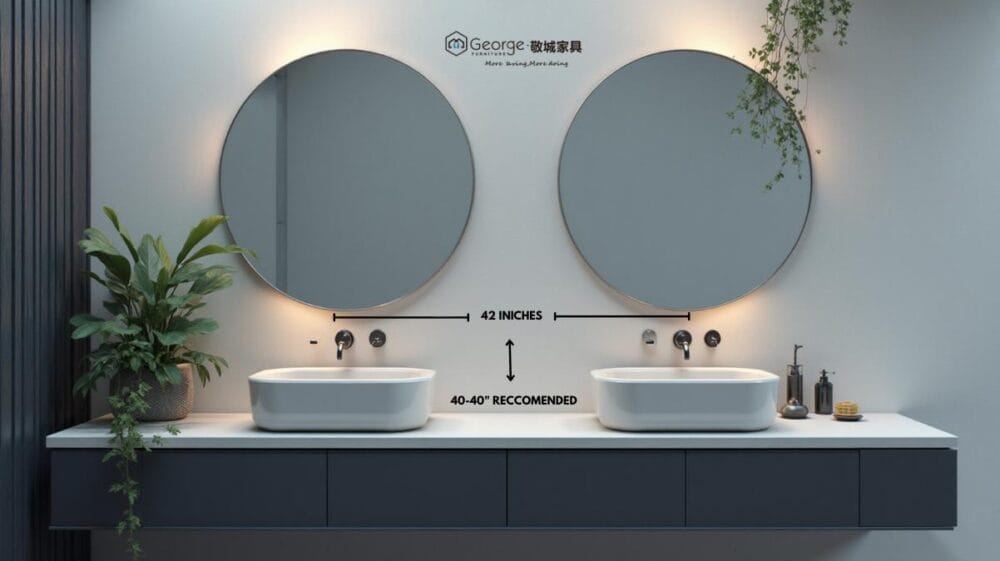
Why Mirror Height Matters in Real Homes
After years of working on home renovation projects, one thing I’ve learned is that mirror height can make or break a room.
A mirror hung just a few inches too high can throw off your proportions, while the right placement instantly feels balanced and intentional.
Beyond reflection, mirror height affects lighting, symmetry, and even how large your space feels. In this guide, I’ll walk you through the standard mirror height measurements I use on real projects — plus easy rules that work for any room and style.
Table of Contents
Chapter 1.The Standard Mirror Height Rule: Keep It at Eye Level
Finding the perfect height for your mirror starts with understanding how people naturally view their reflection. This is where the “eye level” rule comes in—a simple but reliable principle that designers and homeowners alike use to achieve balanced, comfortable mirror placement..
1.1. The “Eye Level” Rule for Reflection
The simplest rule for how high to hang a mirror is the eye-level rule.
For most adults, that means centering your mirror around 64–66 inches (5’4”–5’6”) from the floor.
This gives everyone in the home a comfortable view without needing to bend or stretch.
👉 Designer tip:
If people in your household vary in height, go for the average eye level rather than adjusting for one person.
1.1.1. Center Height and Average User
For mirrors primarily used while standing (such as those in entrances, bathrooms, and dressing areas), the central reference height is fundamental. The average eye height for an adult is typically between 5 feet 5 inches (5’ 5”) and 5 feet 9 inches (5’ 9”) from the floor.
Positioning the center of the mirror at approximately 5 feet 4 inches (5’ 4”) to 5 feet 6 inches (5’ 6”) (or 64 to 66 inches) from the floor is widely considered the ideal compromise to comfortably accommodate most individuals. This height ensures that the reflected image is neither too low nor too high.

1.1.2. The 80% Rule for Tall Mirrors
For full-length mirrors or particularly tall rectangular ones, the focus shifts. The goal is to capture the entire figure of the tallest user while minimizing the amount of empty floor or ceiling reflected. The top edge of the mirror should be positioned high enough to cover the tallest person, usually around 6 feet 7 inches (6’ 7”) to 7 feet (7’ 0”) from the floor. The bottom edge of a hung full-length mirror can be slightly elevated between 8 and 12 inches (0’ 8” to 1’ 0”) to protect it from damage or dirt.
1.2. The Interaction with Furniture and Architectural Elements
When a mirror is intended to be hung above a piece of furniture (such as a vanity, a fireplace, or a console table), its placement must prioritize the visual relationship between the two elements. The most common and aesthetically pleasing distance between the bottom edge of the mirror and the top edge of the underlying furniture is between 6 and 10 inches. Spacing less than 6 inches can appear too cramped, while a gap greater than 10 inches can visually “disconnect” the mirror from its base. For optimal visual balance, the width of the mirror should ideally be between two-thirds and three-quarters of the width of the furniture below. For example, a console table 48 inches wide pairs best with a mirror between 32 and 36 inches wide.
Chapter 2. Installation in Functional Environments (Bathroom and Dressing Area)
The bathroom and dressing area require the highest level of precision in mirror placement, as practicality is paramount.
2.1. Bathroom Mirrors Above the Vanity
The vanity mirror is essential for personal grooming activities. Its height is constrained by the vanity countertop, the faucet, and the need to prevent water splashes. The most important measurement in the bathroom is the height of the bottom edge of the mirror from the finished floor.
| Component | Recommended Height | Notes |
| Vanity Countertop (Standard) | 34 – 36 inches (approx. 2’ 10” – 3’ 0”) | Starting point for measurement. |
| Distance from Faucet/Backsplash | 6 – 8 inches | This spacing must clear the faucet spout and handle arc. |
| Mirror Bottom Edge | 40 – 44 inches (approx. 3’ 4” – 3’ 8”) | The common minimum height for most users. |
| Mirror Center | 5 feet 6 inches (5’ 6”) | Ensures the average person’s face is centered. |
For bathrooms with two vanities, one can opt for one long, continuous mirror or two separate mirrors, centering each precisely over its respective vanity. Maintaining the consistency of the bottom and top edges is essential.
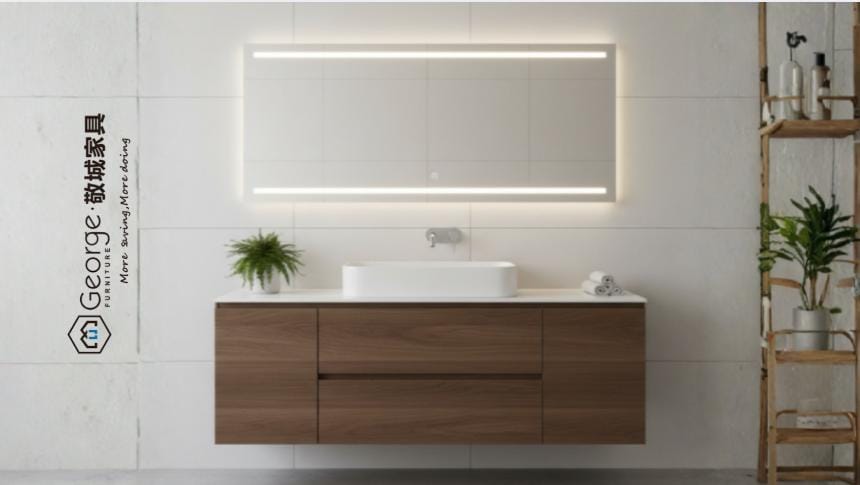
2.2. Integrating Mirrors with Lighting Fixtures
Mirror height is intrinsically linked to the placement of lighting. Poorly positioned lights can cast harsh shadows on the face, hindering grooming activities. If wall sconces are used on both sides of the mirror (the optimal configuration for facial lighting), the center of the sconces should be mounted at 60 to 65 inches (5’ 0” to 5’ 5”) from the floor, aligning with the user’s eye level.
The mirror must be positioned so that its sides are framed by the sconces, with the bottom edge maintaining the necessary distance from the vanity cabinet. If a single horizontal fixture mounted above the mirror is used, the light should be mounted directly above the mirror, typically 2 to 4 inches (approx. 0’ 2” to 0’ 4”) above the top edge of the mirror.
Chapter 3. Decorative and Spatial Positioning (Living Room and Entrance)
In living areas, mirrors transcend simple reflection to become powerful tools of design, dimension, and light manipulation. Their placement often mimics that of works of art.
3.1. Mirrors Above Fireplaces (Mantle) and Console Tables
Positioning a mirror above a fireplace mantel or a substantial console table creates an immediate focal point in the room. A mirror positioned above a fireplace mantel (which is typically 48 to 56 inches high) should have its bottom edge placed 4 to 8 inches above the top of the mantel.
When hanging the mirror alone on a large wall, designers often apply the “Art Placement Rule,” which establishes that the center of the piece (or in this case, the mirror) should be at 58 to 60 inches (4’ 10” to 5’ 0”) from the floor.
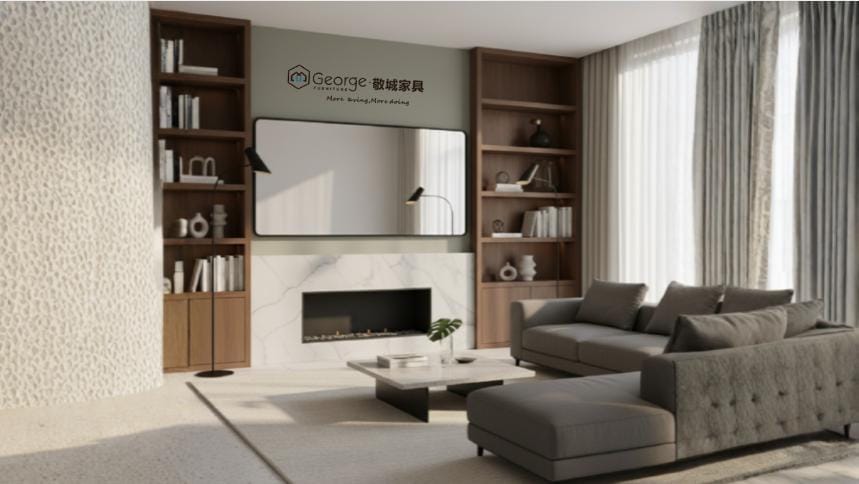
3.2. Reflecting Views and Amplifying Space
The primary design function of a mirror is the strategic reflection of a desirable view to enlarge the space. Before installation, move the mirror along the wall to observe what it reflects. It should capture natural light from an opposite window, reflect an architectural element, or frame a piece of art. It should never reflect clutter. Position the mirror directly opposite or perpendicular to a window to simulate an additional light source and visually extend the room, effectively doubling the perceived size of the space.
Chapter 4. Advanced Considerations and Design Variables
Achieving the perfect mirror height also requires attention to factors like the mirror’s shape, the room’s ceiling height, and the overall style.
4.1. Managing High Ceilings and Vertical Spaces
In rooms with exceptionally high ceilings (9 feet or more), strictly adhering to the 5 foot 4 inch center height can make the mirror look “low” or diminished. In these environments, it is acceptable to slightly raise the mirror’s center height to 62 to 68 inches (5’ 2” to 5’ 8”) to better accommodate the verticality of the space.
Using a taller mirror naturally draws the eye upward, complementing the room’s height. The top edge can be aligned with the top of a door or window frame.
4.2. Specifications for Horizontal and Round Mirrors
While rectangular mirrors follow the rule of distance from the bottom edge, other shapes require slight adjustments.
| Mirror Shape | Height Consideration | Installation Tip |
| Horizontal (Landscape) | Focus on the distance of the bottom edge from the furniture. | The center height tends to be slightly lower to avoid a “floating” effect. |
| Round or Oval | The central point is often the visual center. | Use the rule of 5 feet 4 inches (64 inches) for the central point. |
| Full-Length (Leaning) | The mirror rests on the floor with a slight angle. | Ensure the top rests securely against the wall at a height that reflects the head comfortably (approx. 6’ 7”). |
Video Guide: Bathroom Vanity Lights Height
Chapter 5. Designing Mirrors in Specialized Areas (Home Office and Gym)
The use of mirrors in unconventional areas requires a targeted approach to their secondary function.
5.1. Mirrors in the Home Office or Study
In the home office, a mirror does not have a grooming function but rather one of expansion and of visual stimulation. The mirror should be positioned to reflect an open space or a window. It should not directly reflect the desk or computer, to avoid distractions or annoying screen glare.
In this environment, the Art Placement Rule applies, with the center of the mirror at approximately 58 to 60 inches from the floor, treating it as a purely decorative element.
5.2. Mirrors in Fitness Areas and Home Gyms
In home gyms, the functionality of the mirror is threefold: motivation, form correction, and safety. The installation of wall-to-wall mirrors is ideal. They should start low, ideally with the bottom edge only 3 inches or less from the floor to allow visualization of feet and posture. Given the large size and weight, these mirrors must be permanently fixed to the wall with appropriate adhesives and safety clips. The upper height is less critical but should reach at least 6 feet 8 inches to include the entire figure during training.
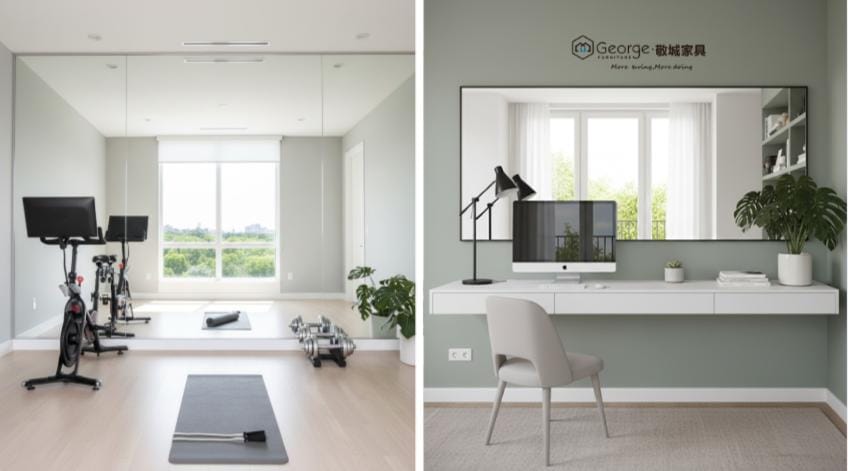
Chapter 6. Solutions for Non-Conventional Mirrors and Custom Measurements
Not all mirrors are single elements mounted in a standard way. The use of multiple configurations or particular frames introduces new installation challenges.
6.1. Mirror Groups and Mirror Galleries
When using multiple small- and medium-sized mirrors to form a gallery or decorative cluster, the focus shifts from the height of the individual mirror to the height of the ensemble. The entire grouping must be treated as a single work of art, with the visual center of the entire arrangement positioned at 58 to 60 inches from the floor. The distance between individual mirrors must be uniform, usually between 2 and 4 inches, to maintain the cohesion of the group.
6.2. The Eye Level Rule for Unique Users
In certain situations (e.g., a mirror in a child’s bedroom or for a very tall person), the eye level rule must be adapted to the primary user. If the tallest person in the house is the primary user (e.g., 6 feet 3 inches), the central height should be increased so that their reflection is comfortable, bringing the center to approximately 68 inches (5’ 8”) from the floor. For tilting mirrors (often found in bedrooms or fitting rooms), the base can be closer to the floor. The tilt allows for capturing the entire figure and adjusting to the user’s height.
Chapter 7. Mistakes to Avoid for a Perfect Mirror Installation
Correct installation is not just about achieving the right height, but also about avoiding common mistakes that can compromise the mirror’s functionality and visual impact.

7.1. Ignoring Undesirable Reflection
One of the biggest mistakes is mounting a mirror without considering what it reflects. A mirror that constantly reflects a messy doorway, a dark corner, or a pile of objects creates a negative effect of visual chaos and clutter. Always position the mirror to reflect the most attractive, bright, and tidy part of the room.
7.2. Installing the Mirror Too Low or Too High
In the bathroom, the most common mistake is positioning the mirror based on the top edge, ignoring the bottom edge. If the mirror is mounted too high, shorter people will only see the top of their heads and the ceiling. If it is mounted too low (less than 6 inches above the faucet), it risks being constantly covered by splashes and steam, drastically reducing its functionality.
7.3. Choosing Disproportionate Sizes
Using a mirror that is too small above a large piece of furniture (like an 80-inch sofa or a 60-inch dresser) makes the mirror appear insignificant and disproportionate to the mass of the furniture underneath. Conversely, a mirror that is wider than the furniture it is placed over creates a visual imbalance that weighs down the entire composition. Remember the rule of two-thirds the width of the furniture for the mirror size.
Frequently Asked Questions
Q1. How much space should I leave between a vanity and the bottom edge of the mirror?
Generally, you should leave 6 to 10 inches (0’ 6” to 0’ 10”) between the top edge of the vanity/faucet and the bottom edge of the mirror to prevent splashes.
Q2. What is the ideal center height for a mirror hung in the living room?
The center of the mirror should be about 58–60 inches (4’ 10” – 5’ 0”) from the floor, following the art placement rule.
Q3. Can I use a full-length mirror leaning on the floor?
Yes, mirrors leaning on the floor are very popular. Make sure they are secured to the wall with a safety restraint to prevent falls.
Conclusion
The correct placement of the mirror is an essential element for combining functionality and aesthetics in any home environment. By using the standard American metrics of feet and inches, and following the principles of alignment with the eye level and furniture elements, it is possible to transform a mirror into a powerful tool for spatial design and optimal lighting. Careful measurement and the avoidance of common mistakes ensure maximum visual impact and full usability.

