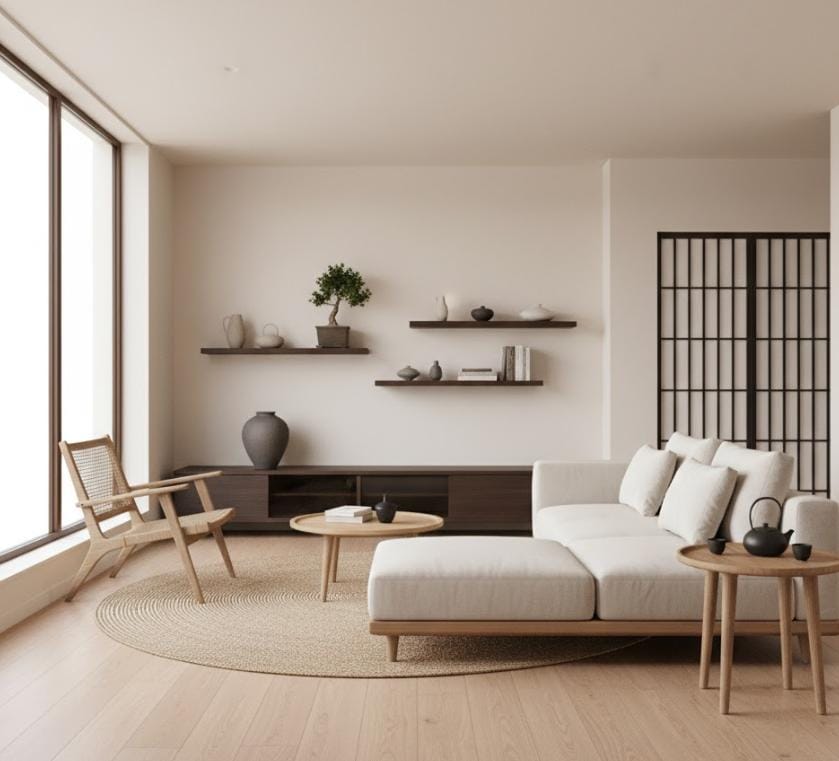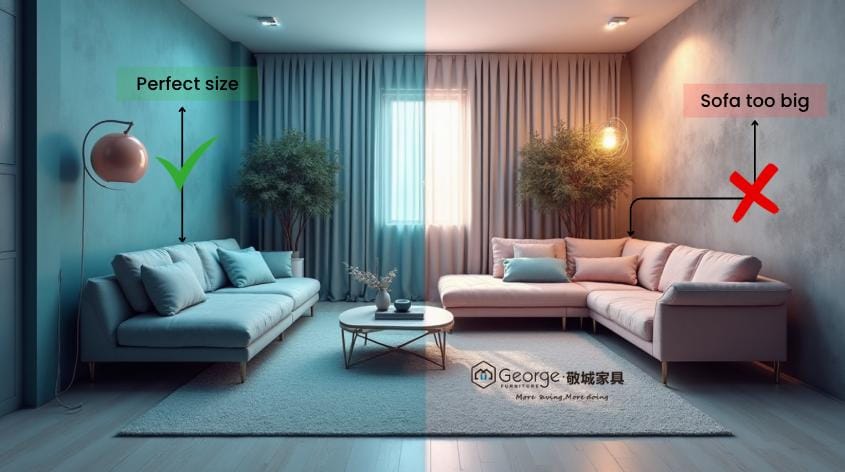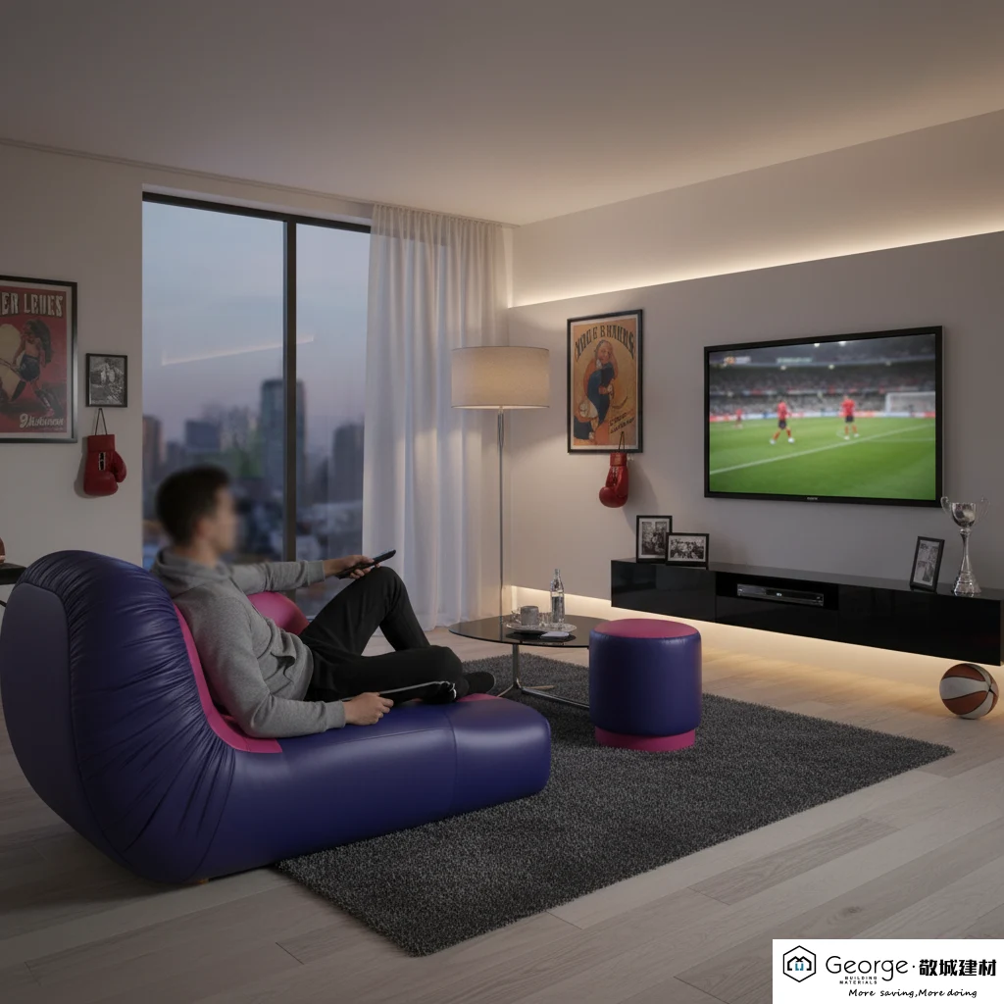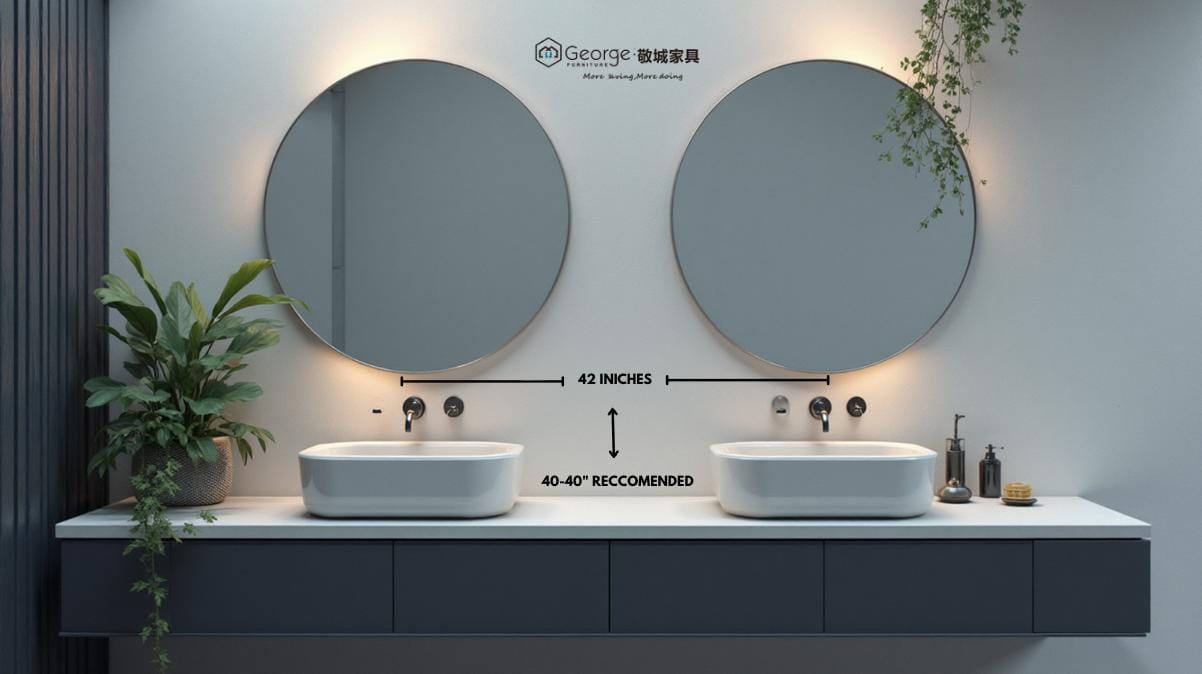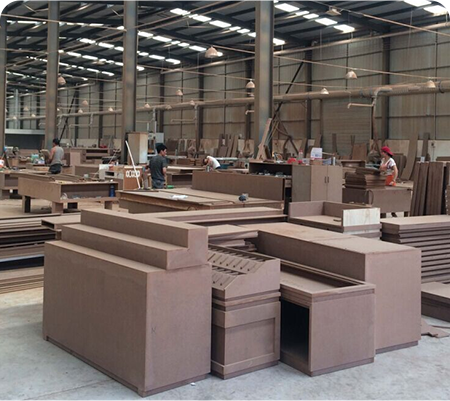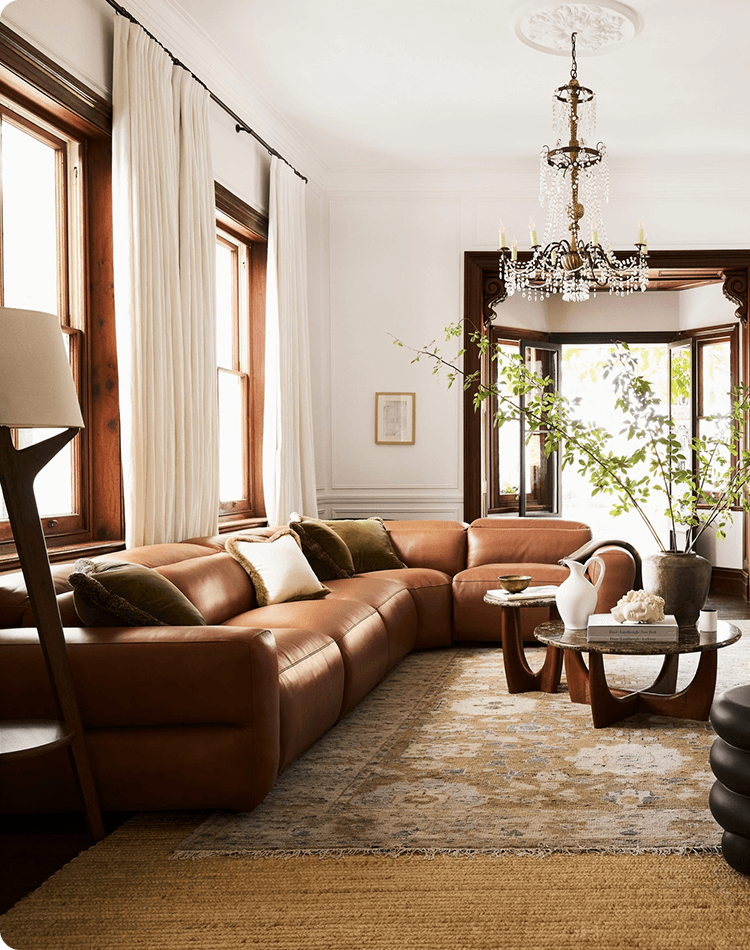A good workspace is more than just desks and chairs. It’s the place where new ideas start, teams work together, and people get more done. But here’s the big question: is an open-plan office better, or should you go with private offices? If you want to set up the best office space, this guide will help you choose.
Planning a functional, welcoming workspace often begins with smart office layout planning. This process helps shape how people move, how they collaborate, and how comfortable they feel. When done well, it boosts productivity and morale. This guide walks you through key ideas, compare open-plan office benefits and private office pros and cons, explore collaborative workspace setup strategies, touch on office space consulting, and more. You’ll walk away knowing how to pick the layout that fits your team best.
Table of Contents
What Is Office Layout Planning and Why It Matters
Office layout planning is the method of arranging desks, rooms, partitions, and common areas to support work. A strong layout ensures smooth circulation, balanced light, and zones for different tasks. If you skip planning, you risk crowded walkways, distractions, and wasted space. Good layout planning helps match the design to how your team actually works.
When planning an office layout, you also consider ergonomics, sound control, and sight lines. For example, placing meeting rooms near the center can reduce noise for heads-down work zones. You also think about how people will move between desks, printers, cafés, and bathrooms—all in a coherent flow. Real life: a marketing team we helped moved their printer station too far from the team; frequent walking broke their concentration repeatedly each day.
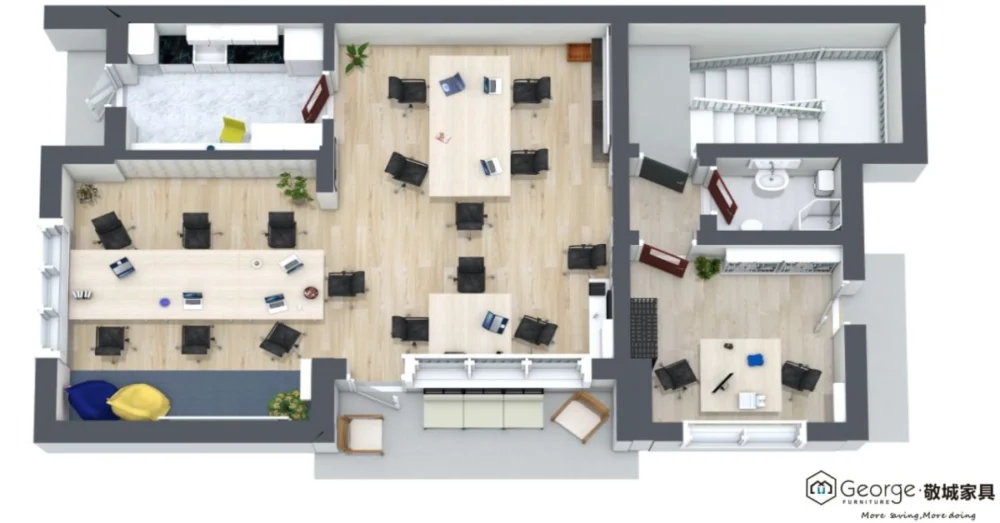
You must also account for growth and flexibility. Your layout should adapt if your team grows or shifts roles. Many offices live with their layout for years; so build in paths you can reconfigure easily. Office space consulting firms often emphasize this flexibility in their designs as a safeguard against future pain.
Ultimately, office layout planning is about blending function, human comfort, and culture. The right layout reduces delays, fosters collaboration, limits distractions, and gives people a place to focus or connect when needed.
Open-Plan Office Benefits: Why Many Prefer It
The open-plan office layout has become very popular in recent years. In this design, most desks sit in a shared room with minimal walls. The open-plan office benefits include more communication, lower cost, and adaptability.
First, open layouts lower costs. You don’t need many interior walls, so build-outs are cheaper. Shared resources (printers, kitchen, meeting pods) can serve more people. Many startups and flexible offices rely on this cost advantage.
Second, open layouts help collaboration. When people see each other, casual chats happen. Ideas spread faster. Departments aren’t siloed behind walls. This can boost innovation.
Third, open plans are flexible. You can shift desks, remove or add sections, and reassign zones without major construction. That flexibility is great when your team or workflow changes.
Pros & Cons of Open Plan
| Pros | Cons |
| Lower build cost, easier to reconfigure | Noise, distractions increase |
| More spontaneous communication | Lack of privacy for sensitive work |
| Better visual connection, democratic vibe | Health issues (illness spreads more) |
*Remember: open plan isn’t perfect for all tasks. People doing deep coding, legal work, or financial planning may suffer from interruptions.
Contact Us for a Project Consultation
Why pay more? At George’s Furniture, we cut out the middlemen to bring you premium furniture, flooring, doors, windows, and more—all at prices up to 40% below retail. With 19+ years of experience and 600 consultants, we provide complete, custom project solutions, from initial design to final delivery.
Private Offices: Pros, Cons & When They Work Best
A private office (or enclosed office) means walls or partitions separate you from the rest of the space. Some companies use private offices for executives, confidential work, or heads-down tasks. Let’s dig into the private office pros and cons.
Pros:
- Strong privacy and focus: You can speak on phone calls, handle confidential files, and escape noise.
- Fewer interruptions: No one walks past your door frequently. You can get into a zone more easily.
- Prestige / morale: Having your own office feels like a status or reward; it can boost motivation.
Cons:
- Higher cost and space use: Building walls and partitions, plus more floor area, drives up expense. (Weaker collaboration: With walls, less spontaneous interaction happens. People may feel isolated.
- Less transparency: Hierarchy becomes more visible; communication barriers might grow.
Private offices work best when teams do confidential work, phone calls, or require deep concentration. Many mixed layouts reserve closed offices for roles needing solitude.
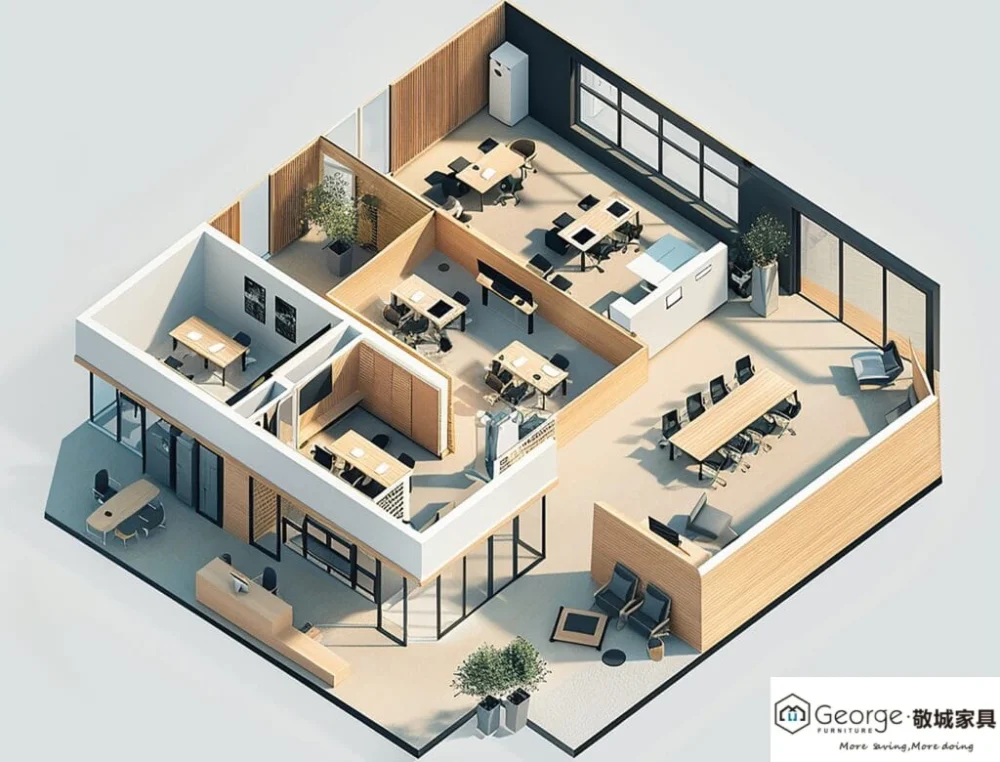
Contact Us for a Project Consultation
Why pay more? At George’s Furniture, we cut out the middlemen to bring you premium furniture, flooring, doors, windows, and more—all at prices up to 40% below retail. With 19+ years of experience and 600 consultants, we provide complete, custom project solutions, from initial design to final delivery.
How to Set Up a Great Collaborative Workspace
You don’t need to choose 100 % open or 100 % private. A balanced collaborative workspace setup can mix zones so your team gets both focus and connection. Here are strategies and tips.
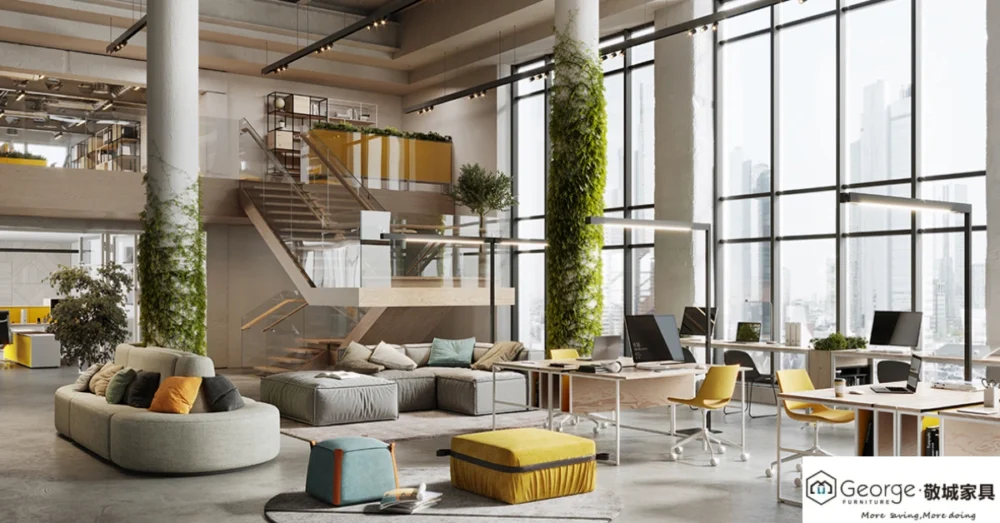
Contact Us for a Project Consultation
Why pay more? At George’s Furniture, we cut out the middlemen to bring you premium furniture, flooring, doors, windows, and more—all at prices up to 40% below retail. With 19+ years of experience and 600 consultants, we provide complete, custom project solutions, from initial design to final delivery.
Zoning by task type. Divide areas by how people work: heads-down work, team brainstorming, casual chats, meetings. Use furniture, rugs, or glass partitions to demarcate zones. For example, put “quiet zone” desks near windows, and group chat pods near the center.
Acoustic control and visual buffers. Use sound-absorbing panels, plants, low shelves, or fabric partitions to buffer noise between zones. These items help block sound without full walls. Real-life offices often place acoustic baffles above desks or use carpet tiles to dampen sound.
Flexible furniture and hot desking. Use movable desks or modular furniture so team layout evolves. Hot desking (shared desks) helps if not everyone is always in office. But reserve a few fixed desks or lockers to avoid chaos.
Meeting pods and phone booths. Tiny enclosed pods or phone booths let people take calls or small private meetings without bothering others. Many modern offices include these in open floor plans. They provide pockets of privacy inside an open layout.
Visual connection with glass and see-throughs. Use transparent glass partitions for private rooms so people can see in. That keeps visual connection while preserving sound separation.
Through these techniques, you support both collaboration and concentration, letting workers choose what best fits their moment.
Using Office Space Consulting to Fine-Tune Your Design
If you’re unsure where to begin, office space consulting can help. These professionals bring experience to optimize layout, plan moves, and prevent costly mistakes. Here’s how consulting helps.
Consultants begin with needs assessment and survey. They interview staff about how they work, observe workflow, and sketch how space is used. This prevents designing based on assumptions. Many poor layouts fail because no one asked employees.
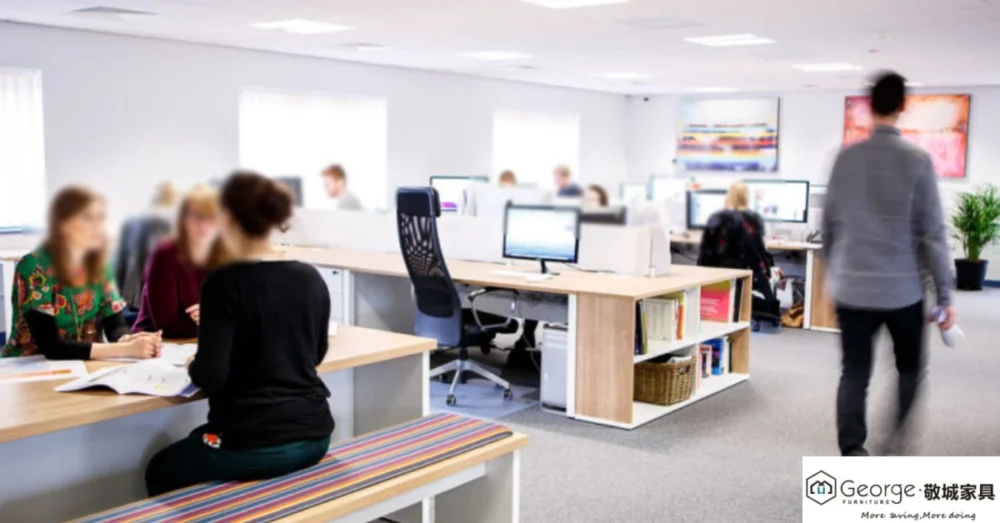
Next, consultants propose schematic layouts and iterative modeling. They test layouts with software or mockups. You might swap desks, adjust zones, then test how people move. This saves money before construction begins.
They also advise on cost, execution, and compliance. They help pick good brands for furniture, factor in electrical, HVAC, lighting, and ensure code compliance. They also help stage build & move-out plans to avoid production downtime.
Hiring a consultant may cost 5–10 % of your fit-outs, but the savings in rework and improved productivity often pay off. Many companies consider it an investment, not an expense.
Pricing, Brands & Real-Life Cost Examples
To give you concrete numbers, here are some rough cost guidelines, and brand ideas for furniture and fittings in office layout planning.
Cost ranges (ballpark):
- Basic open-plan desking system (desk + chair + small divider) can run USD 200–500 per person, depending on quality.
- Private office build-outs (walls, doors, glass) may cost USD 500–1,500+ per person, depending on finishes.
- Acoustic panels, soundproof booths, and pods may add USD 1,000–5,000 each, depending on size.
These numbers vary greatly by country, region, quality, and materials.
Popular brands / products:
- Ikea (Bekant, Idasen) – affordable desks and modular units.
- Herman Miller (Sayl, Aeron) – high-end ergonomic chairs.
- Steelcase (Series 1, Amia) – premium chairs and modular systems.
- Haworth / Knoll / Teknion – known for quality office systems and flexibility.
- Office Pods / Framery / SilentLab – pods for private calls within open layout.
Example comparison:
| Option | Cost per person (USD) | Strength |
| Basic open desking + divider | 250 | Low cost, flexible |
| Mid-quality semi-private cubicle | 600 | Some privacy, moderate cost |
| Full private office | 1,200 | High privacy, high cost |
| Phone pod / booth | 3,000 | Adds enclosed option in open plan |
*By combining open desks with a few pods and private rooms, many offices strike a good balance between affordability and functionality.
Deciding: Open vs. Private — What Fits Your Team?
When you decide between open-plan and private offices, think about your team, the work, and your goals. Use these guiding questions:
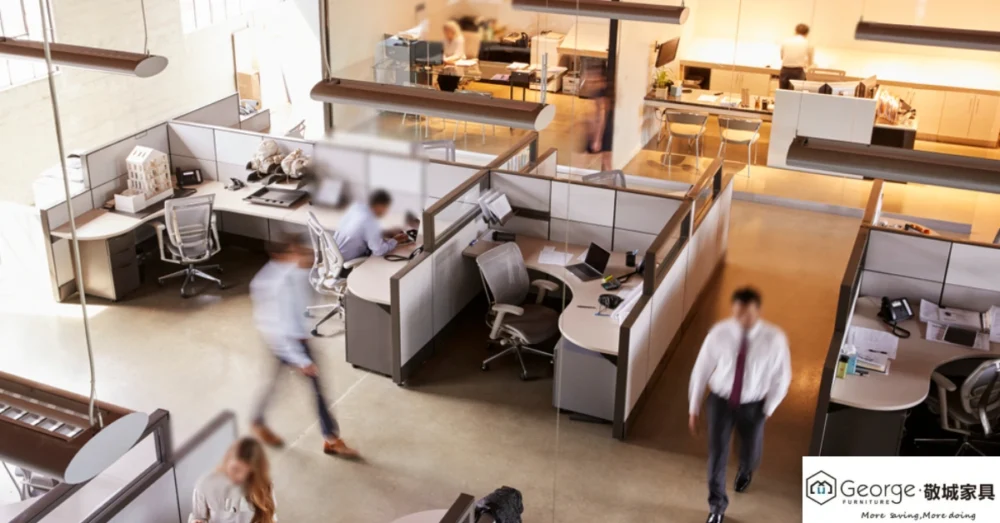
- What kind of work do your teams do?
If many tasks require deep concentration, coding, legal work, or client calls, you may need more private space. If work is collaborative (marketing, design, brainstorming), open layouts help. - What is your culture and communication style?
Teams that value transparency, serendipity, and flat hierarchy may add value in open layouts. If your culture respects boundaries and quiet reflection, private or hybrid setups may suit better. - What is your budget and growth plan?
If you expect headcount shifts, prioritize flexibility. If your budget allows, include both enclosed and open zones. - Ask your staff.
Survey preferences. Some may prefer quiet spaces; others love open energy. Combine input into the design. - Test and iterate.
Pilot a layout, collect feedback, tweak the plan. Office layouts that are too rigid often fail.
In many modern offices, hybrid layouts dominate: open desks for most, private offices or rooms for special needs, and pods sprinkled in for in-between tasks. That gives the best of both worlds.
Frequently Asked Questions (FAQ)
Q1: How many square feet per employee should I plan?
A: It varies by region and work style. In many tech or flexible offices, 100–200 ft² (9–18 m²) per person is common. But if you allocate private offices, that number will be higher.
Q2: Can open-plan offices harm productivity?
A: Yes—if noise, distractions, or lack of privacy are ignored. Many studies show open offices reduce deep-focus work productivity. But with acoustic controls and quiet zones, you can mitigate harm.
Q3: What’s the best mix of open and private?
A: There’s no one-size-fits-all. A good starting point is 60–70 % open desks, 20–30 % meeting and collaboration zones, and 10–20 % private or enclosed rooms. Adjust based on team needs.
Q4: How do I manage noise in open layouts?
A: Use acoustic panels, sound-absorbing ceiling baffles, carpeting, plants, partitions, and designate quiet zones. Also, provide pods or phone booths. Use white noise machines if needed.
Q5: When should I hire a consultant?
A: Bring one in early (before walls go up). If you have over 20–50 employees, or you expect multiple departments, a consultant helps avoid costly missteps and improves efficiency.
Conclusion
Effective office layout planning helps your team balance focus, interaction, and comfort. Open layouts offer cost savings and collaboration, while private offices preserve concentration and privacy. A thoughtful collaborative workspace setup and guidance from office space consulting can lead to a hybrid layout that fits your needs.
By combining smart planning with quality furnishings from trusted brands like George’s Furniture, you can create a workspace that’s not only functional but also inspiring. With the right design and furniture choices, your office can become an engine for creativity—not a source of frustration.

