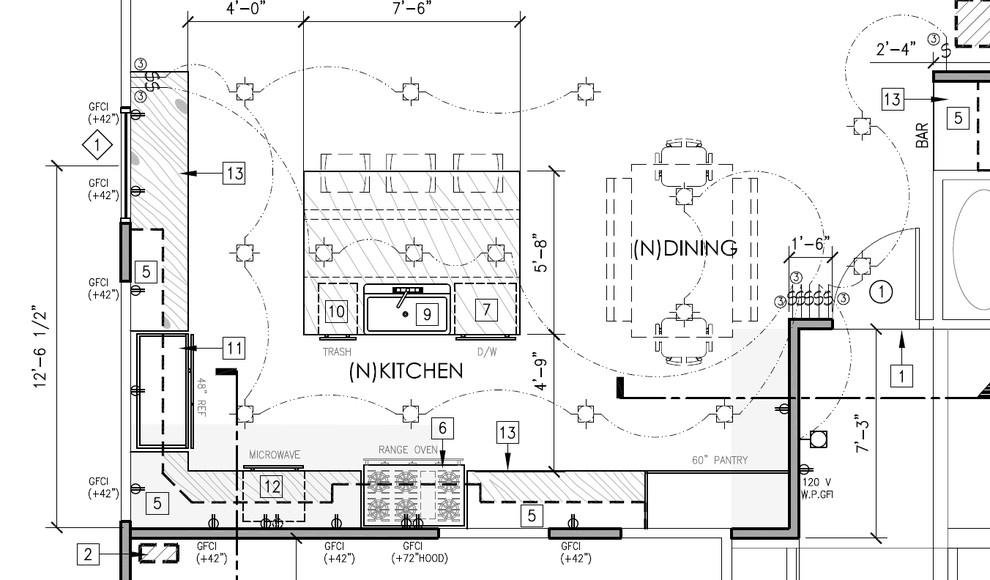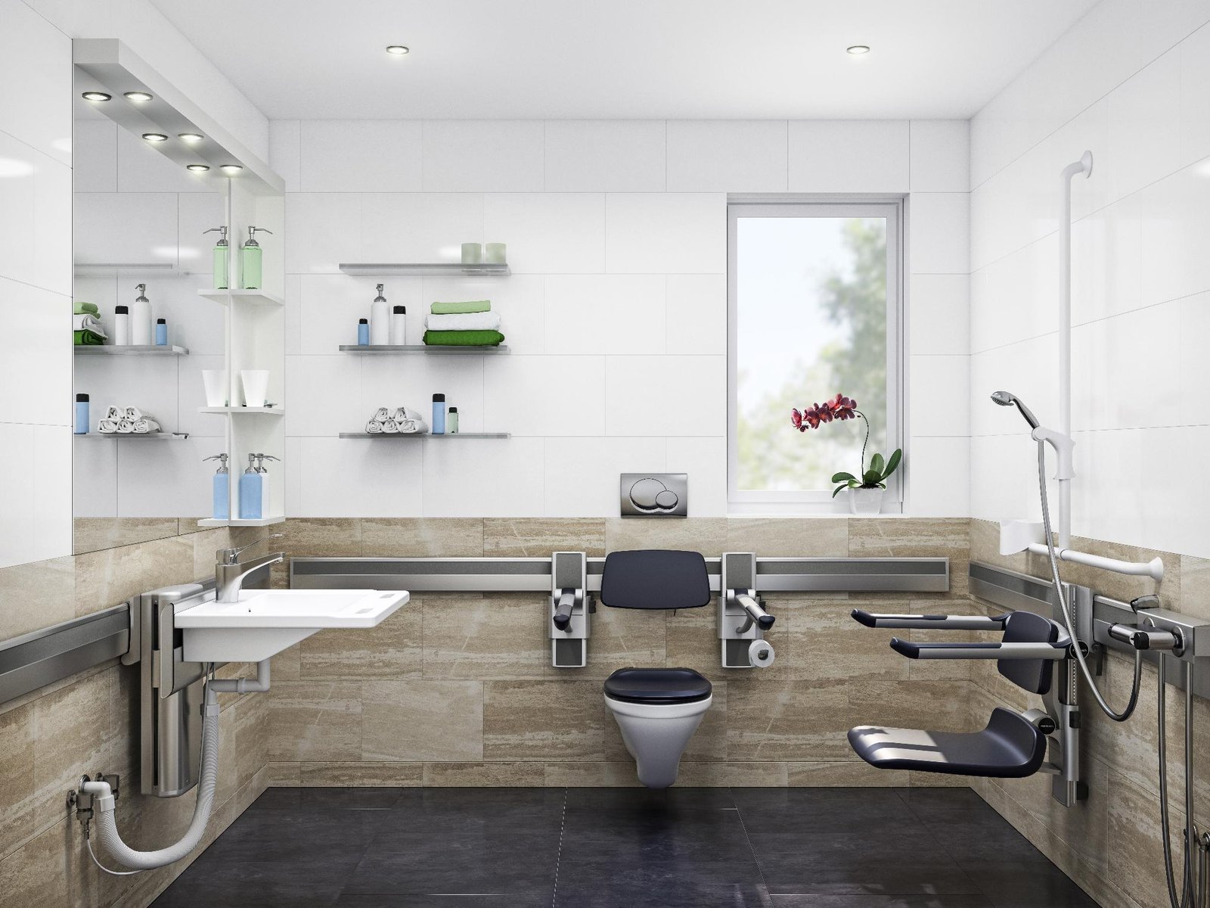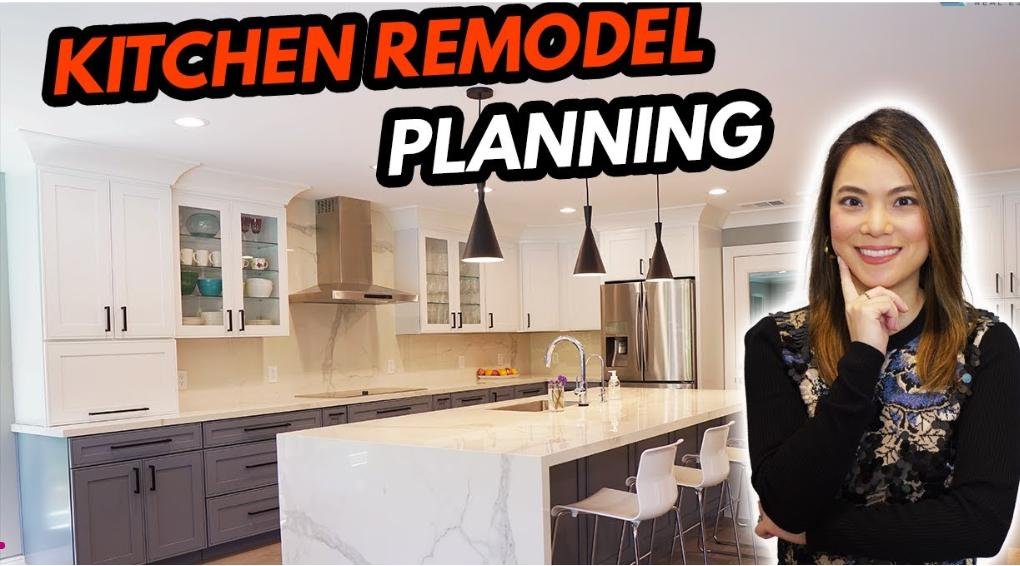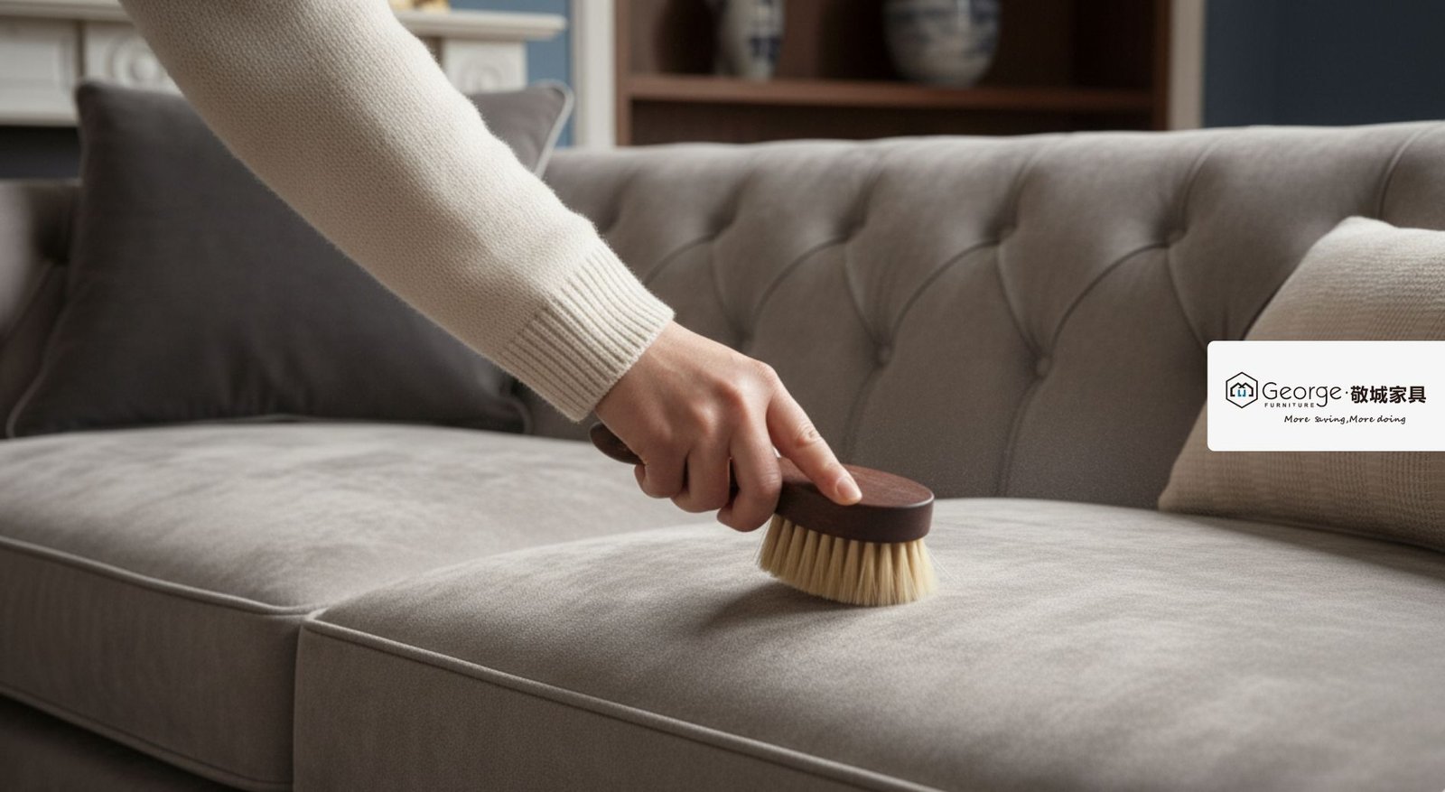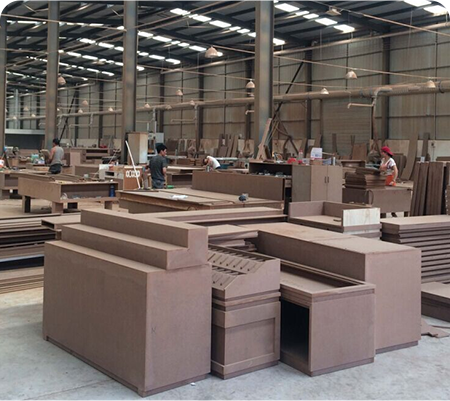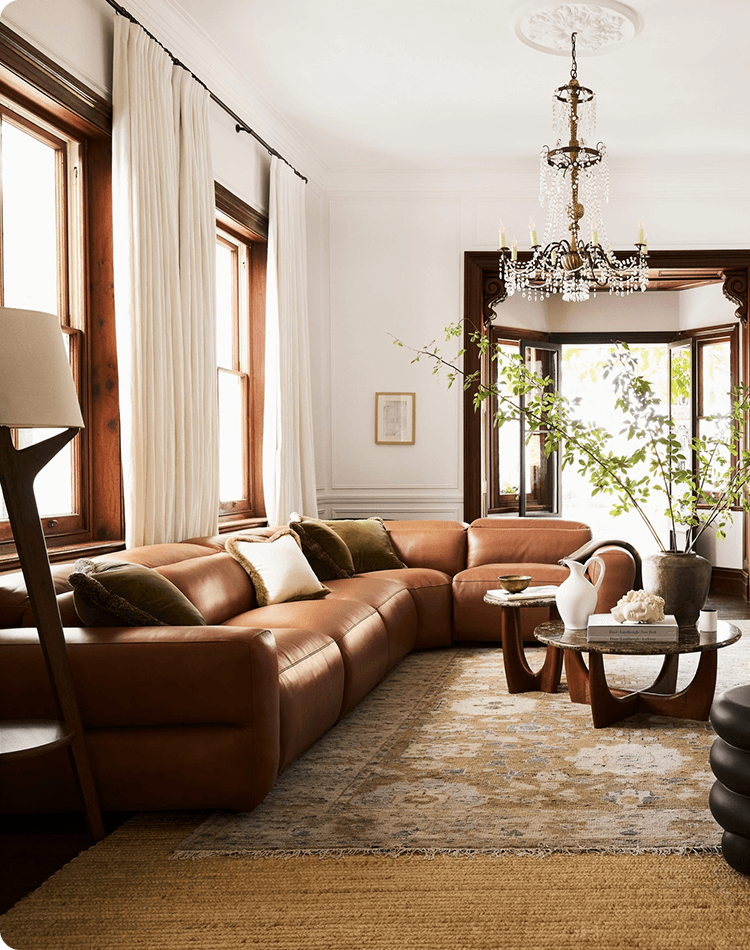Whether you’re planning a whole home remodeling project, a renovation, or just buying new furniture, calculating a room’s square footage is a critical first step. But what if you’re working with metric measurements, like square meters? This guide will show you how to calculate the square meters of a room and easily convert the result to square feet using a square foot calculator. With real-world examples and expert tips, you’ll learn how to turn numbers into a functional and beautiful space that reflects your personal style.
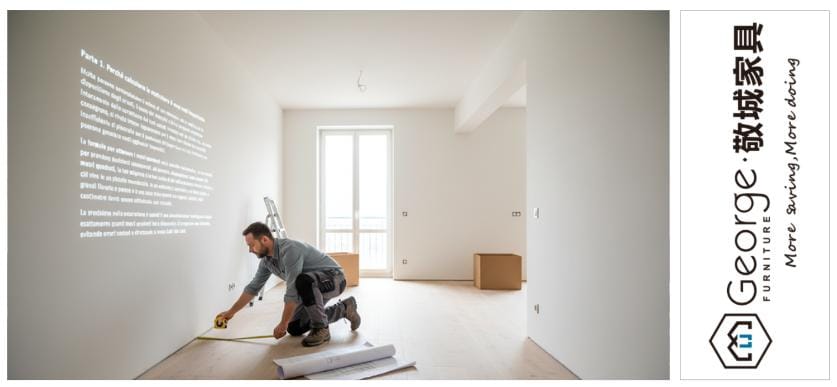
Part 1. Why calculating the square footage of a room is so important
Many people underestimate the value of precise measurements, but the reality is that everything from furniture placement to material costs depends on the accuracy of your calculations. Imagine buying a couch that’s too bulky for your living room or running out of tiles halfway through a bathroom remodel. These mistakes are not only frustrating but can lead to expensive do-overs. Knowing a room’s square footage isn’t just a math exercise; it’s a way to make smarter decisions. For example, your design choices for a spacious home will be very different from those for a small studio apartment. Precise measurement is the foundation of any successful project. It gives you the confidence to design your space, avoid costly errors, and maximize every inch of your home.
Part 2. Understanding the basics of square meter calculation
The theory behind square meter calculation is surprisingly simple. To find the area of a rectangular or square room, you just need to multiply its length by its width. The formula is:
Length (m) × Width (m) = Area (m²)
For example, if your bedroom measures 4 meters in length and 3.5 meters in width, the calculation is: 4 m x 3.5 m = 14 m². This number represents the total floor area. If you need to convert this to feet, a square foot calculator can help you quickly find that 14 square meters is approximately 150 square feet.
Part 3. Measuring irregularly shaped rooms: The logical decomposition
Not all rooms are perfectly rectangular. Often one faces “L”-shaped spaces, with niches, recesses, or atypical angles. In these cases, the best strategy is decomposition. You must imagine dividing the complex space into simpler sections, preferably rectangles or squares.
The Method:
Make a simple sketch of the room on a piece of paper. This will help you visualize the shape and decide how to divide it into smaller rectangles.
Measure the length and width of each individual section you have identified. For example, in an “L”-shaped room, you could divide it into two rectangles: one larger (Rectangle A) and one smaller (Rectangle B).
Calculate the area in square meters for each rectangle separately, using the formula.
At this point, you just need to sum the areas of all sections to obtain the total square footage of the room.
This approach, although seemingly more laborious, guarantees millimeter precision and allows you to tackle any configuration, even with recesses or columns.
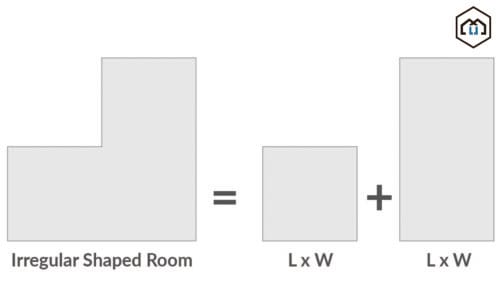
Part 4. Advanced tools and useful conversions
While a tape measure is sufficient for most projects, for those who need maximum precision or are working on large spaces, a laser meter can be a game-changer. These compact, easy-to-use devices measure distances with a laser beam, drastically reducing the margin of error and making the process quick and efficient.
Another important consideration is the conversion between units of measurement. In Europe, the metric system is predominantly used, but projects, articles, or products often use the imperial system (feet and inches). To avoid costly mistakes, here are the key conversions:
1 square meter (m²) is equal to 10.76 square feet (ft²).
To convert square meters to square feet, multiply by 10.76.
To convert square feet to square meters, divide by 10.76.
This is where a dedicated square foot calculator becomes invaluable. It not only does the math for you but also ensures accuracy without manual errors.
For example:
A 150-square-meter room corresponds to approximately 1,614 square feet.
An area of 58 m² is equivalent to approximately 624 square feet.
A 10 by 10 square meter space (100 m²) is ideal for medium rooms, which translates to about 1,076 square feet.
Find Your Room’s Square Footage
| Room | Dimensions (ft) | Area (ft²) | Area (m²) |
| Bedroom | 12 x 15 | 180 | 16.7 |
| Bathroom | 8 x 10 | 80 | 7.4 |
| Living room | 20 x 25 | 500 | 46.5 |
| Office/Den | 10 x 10 | 100 | 9.3 |
| Kitchen | 15 x 12 | 180 | 16.7 |
| Hallway | 6 x 15 | 90 | 8.4 |
| Study | 12 x 12 | 144 | 13.4 |
| Dining room | 14 x 16 | 224 | 20.8 |
| Laundry room | 8 x 8 | 64 | 5.9 |
| Storage room | 6 x 6 | 36 | 3.3 |
Estimated Flooring Costs Based on an Average of $5/ft²
| Room | Area (ft²) | Area (m²) |
| Bedroom | 180 | 16.7 |
| Bathroom | 80 | 7.4 |
| Living room | 500 | 46.5 |
| Office/Den | 100 | 9.3 |
| Kitchen | 180 | 16.7 |
| Hallway | 90 | 8.4 |
| Study | 144 | 13.4 |
| Dining room | 224 | 20.8 |
| Laundry room | 64 | 5.9 |
| Storage room | 36 | 3.3 |
Contact Us for a Project Consultation
With over 19 years of experience, George’s Furniture excels in producing all types of furnishings. Our direct sales model guarantees unbeatable prices, often 50% lower than traditional retailers. We offer complete project support, from design to delivery, and our 600 professional consultants create custom solutions for any client, big or small.
Part 5. Design Guide: Square Footage and Functionality for Every Environment
Once you have the precise square footage data, the next step is to understand how to best utilize it for furnishing. Every environment has specific needs and a square footage that makes it functional.
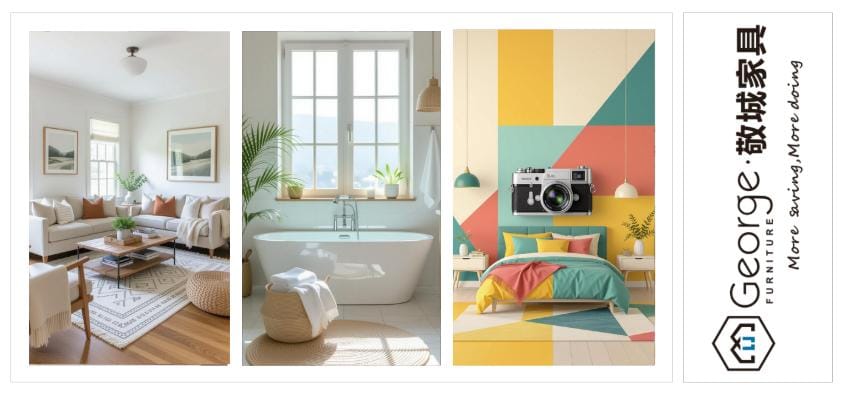
Living room: In a 46-square-meter living room (approx. 495 sq ft), you can spread out with corner sofas, armchairs, and a large TV area. In a smaller space, such as 20 square meters (approx. 215 sq ft), you will need to focus on compact and multifunctional furnishings. It is essential to leave at least 60-90 cm (2-3 feet) of free space around furniture for smooth movement.
Bedroom: A 16-square-meter room (approx. 172 sq ft) is ideal for a double bed, two nightstands, and a spacious wardrobe. For a 10 by 10 square footage room (approx. 9.3 sq m), you will need to opt for beds with integrated drawers and built-in wardrobes.
Kitchen: With a 14-square-meter kitchen (approx. 150 sq ft), you could insert a central island or a dining table. In a narrower and longer kitchen, a linear or “U”-shaped layout is the smartest choice.
Bathroom: Even in a small 7-square-meter bathroom (approx. 75 sq ft), accurate measurement allows you to choose between a standard bathtub, a walk-in shower, or a double-sink vanity unit, positioning each element to optimize space and make it functional.
Part 6. Errors to avoid when calculating square footage
The first common error is ignoring recesses and niches: a column in the center of the living room or a wall with recesses can significantly reduce the available space and change how you position furniture. Another frequent problem is forgetting to correctly convert units of measurement: confusing square meters with feet can lead to wrong evaluations and extra expenses. For example, a 58 m² apartment corresponds to approximately 624 square feet (58 m² in square feet), a useful data for comparing spaces and furnishings in different measurement systems.
Even using approximations is risky: underestimating a difference of just 20 cm can jeopardize the purchase of a custom-made kitchen or prevent the installation of a built-in wardrobe. Many also make the mistake of measuring only the floor without considering height and proportions, which are fundamental when choosing bookshelves, shelves, or fitted walls.
Finally, not everyone takes passage areas into account. A 10 by 10 square meter room does not mean having 100 m² entirely available: doors, windows, and openings reduce the usable space. This is why precision and the use of a good square meter calculator become indispensable for transforming numbers into a truly functional and harmonious project.
Part 7. Choosing the right partner for your furnishings – George’s Furniture
Knowing how to calculate the square meters of a room is the first, crucial step. The second is to translate these numbers into a design that reflects your style and needs. This is where George’s Furniture comes in, the ideal partner to turn your calculations into a tangible reality.

Contact Us for a Project Consultation
With over 19 years of experience, George’s Furniture excels in producing all types of furnishings. Our direct sales model guarantees unbeatable prices, often 50% lower than traditional retailers. We offer complete project support, from design to delivery, and our 600 professional consultants create custom solutions for any client, big or small.
The wide range of products covers every area of the home.
- Each piece of furniture is designed to make the best use of available space, from the living room to the bedroom.
- Furniture is available in various styles such as Modern, Industrial, or Farmhouse.
- Crafted with customized materials.
- Comes with a 2–5 year warranty.
- Shipping network reaches over 120 countries.
- George’s Furniture ensures your design project, based on precise measurements, is created and delivered on time.
- Allows you to enjoy a space that is beautiful, practical, durable, and perfectly suited to your lifestyle.
- With George’s Furniture, every room truly becomes your ideal home.
FAQ
Q1. What is the difference between a square meter calculator and a square foot calculator?
A square meter calculator uses metric units (meters), while a square foot calculator uses imperial units (feet). The primary difference is the unit of measurement, but both perform the same function: multiplying length by width.
Q2. How can I get the square footage of a room from a drawing in meters?
First, calculate the room’s area in square meters. Then, you can use a square foot calculator to convert that result to the exact square footage.
Q3. What is the equivalent of a 10 by 10 square meter room in feet?
A 10 by 10 meter room is 100 square meters. By multiplying by 10.764, you’ll find that it’s approximately 1,076 square feet, which is an ideal size for a functional living room.
Conclusions
Knowing how to calculate the square meters of a room is the first step to furnishing functionally and living better in every environment. A good square foot calculator, which you can find online, helps you eliminate doubts, plan with precision, and make informed decisions. And if you are looking for custom furniture that enhances every corner of your home, George’s Furniture is the ideal partner to transform your calculations into concrete and refined design projects.
.

