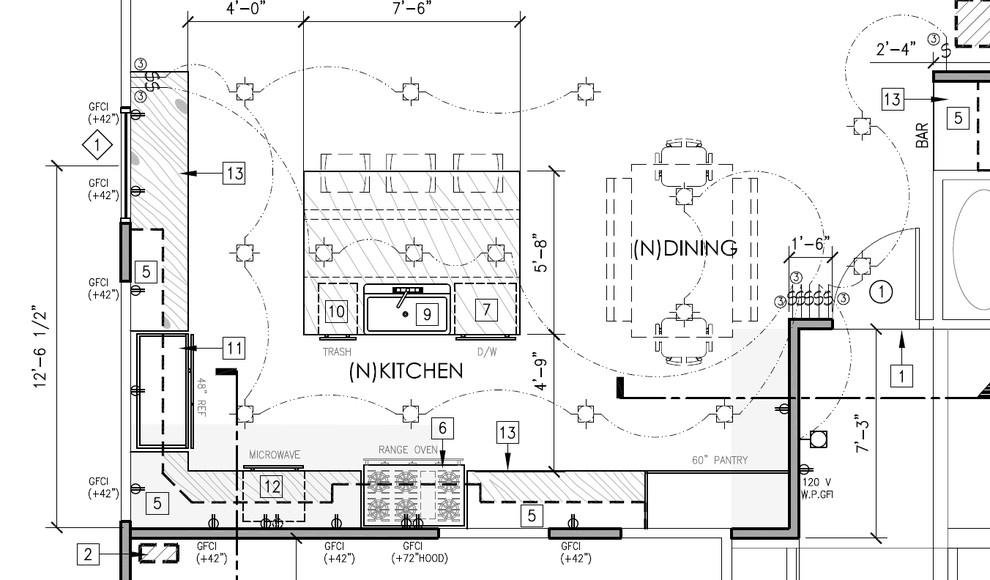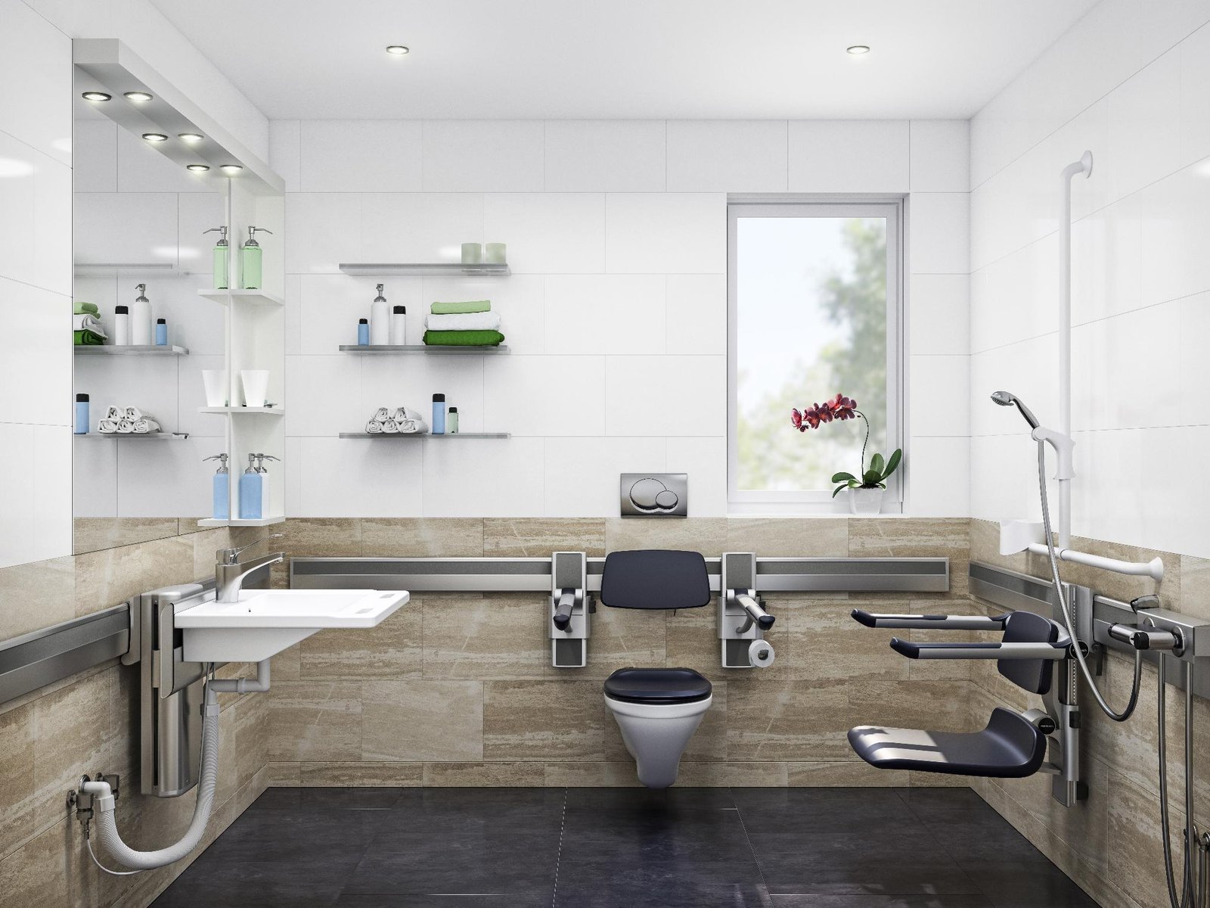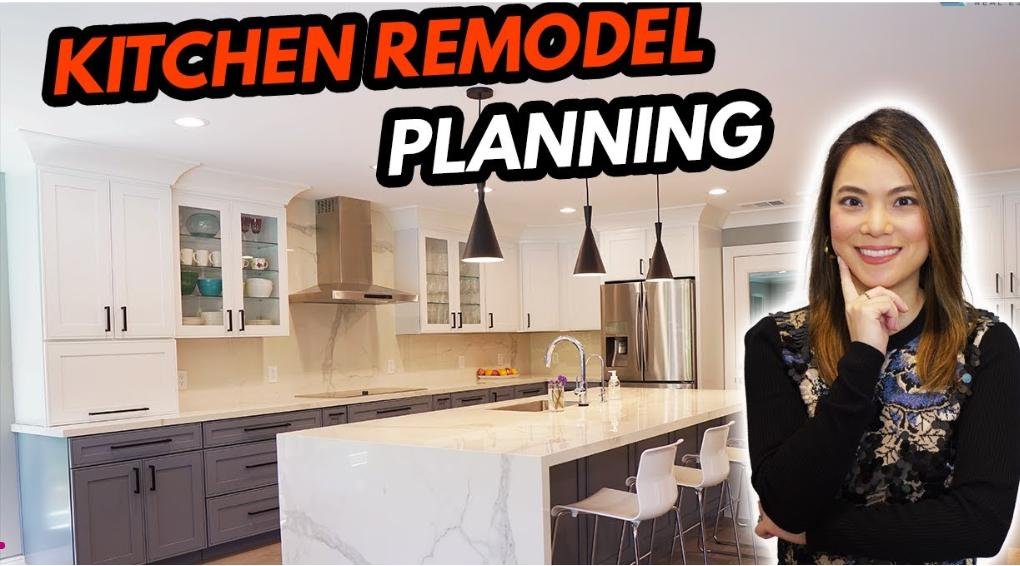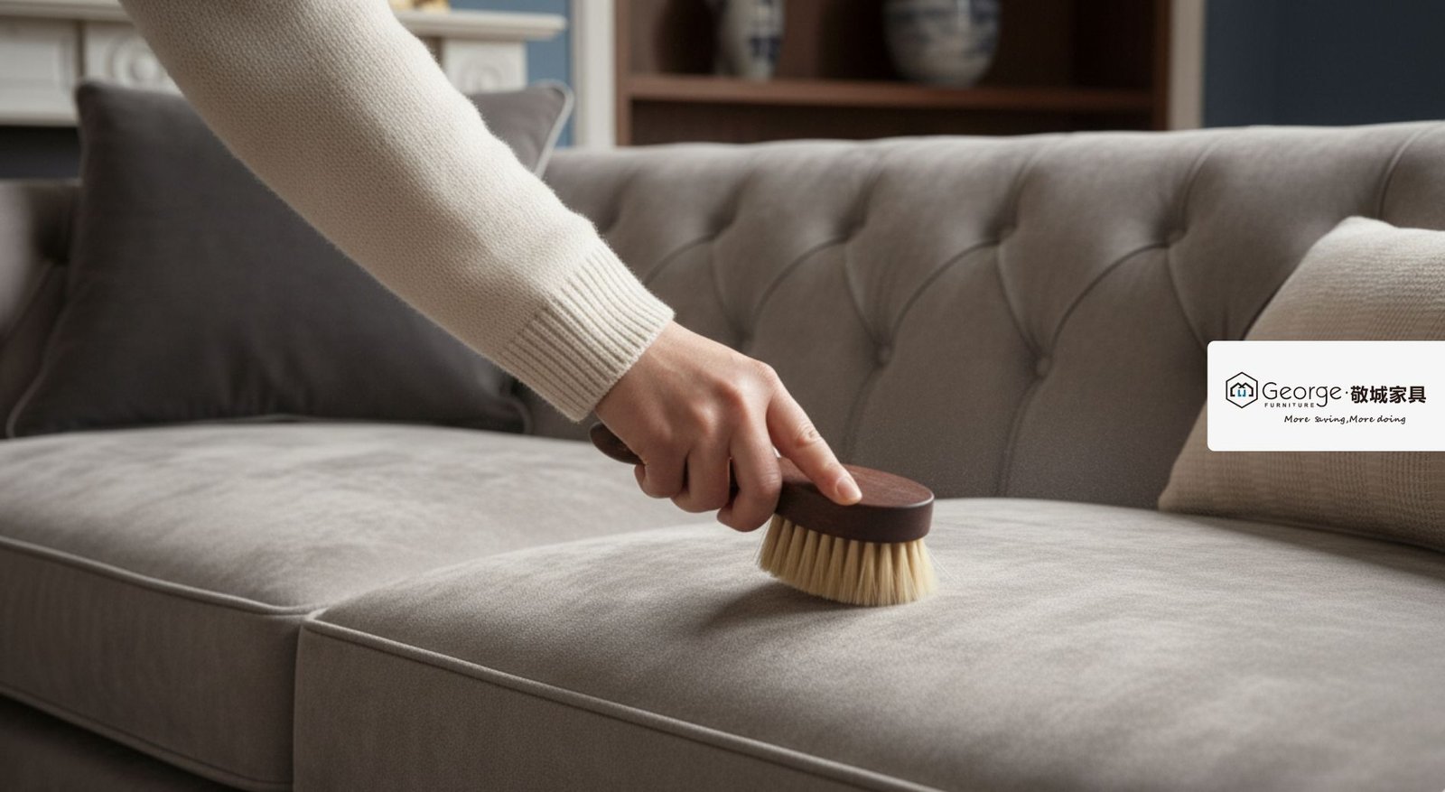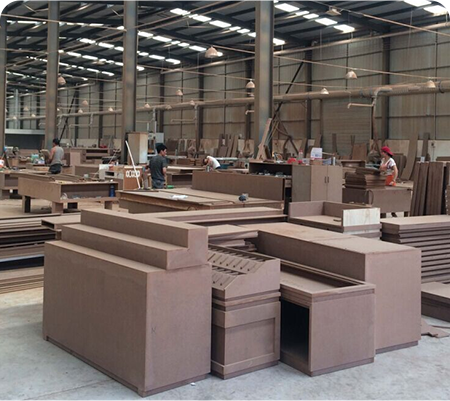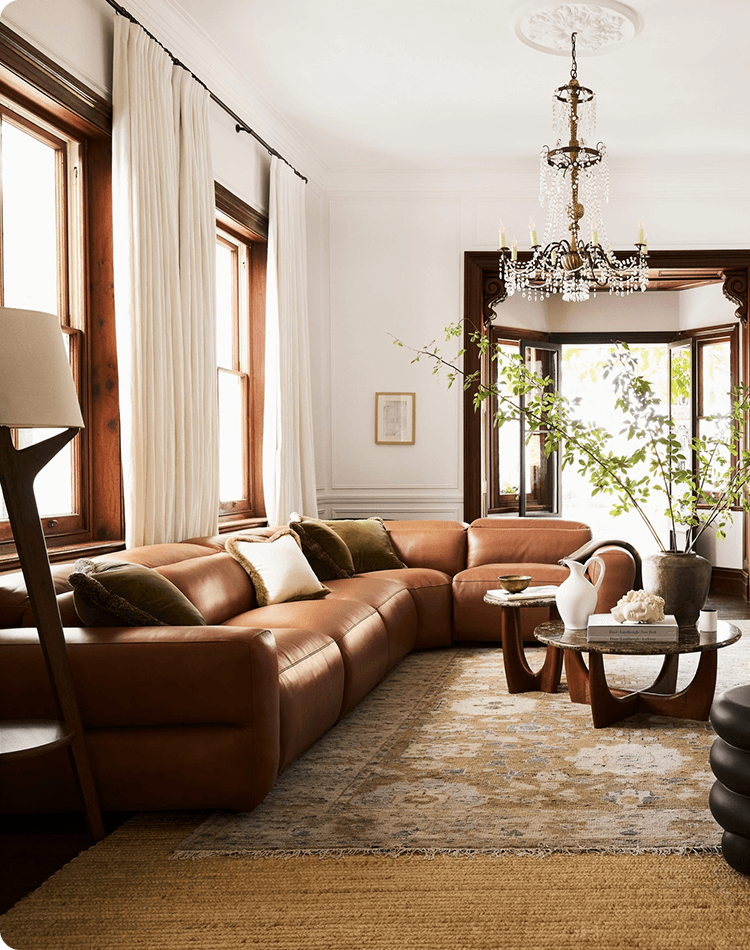Arranging office furniture is more than just placing desks and chairs in random spots; it’s a strategic business decision. Studies show that a well-designed office can boost productivity by up to 20% and significantly improve employee well-being. A smart office layout makes work easier, improves comfort, and helps your team stay focused. This comprehensive guide explains simple steps on how to arrange office furniture to transform your workplace into a high-performance, comfortable space that reflects your company style.
A well-planned office layout saves space and money. It also makes employees feel valued, leading to better morale. Whether you run a small startup or a large company, knowing how to arrange office furniture can transform your workspace. The tips in this article will help you plan, choose, and organize everything with ease.
Table of Contents
Understanding Your Office Space
Before moving any desks or chairs, take time to study your office space. Measure the length, width, and height of every room. Identify where doors, windows, and power outlets are located. This helps you avoid blocking paths or emergency exits. Good measurements make it easier to fit furniture without clutter.
Think about the purpose of each area. Is it a quiet zone, a meeting area, or a place for teamwork? When you understand your space, you can choose the right furniture and layout. This approach prevents overcrowding and creates a clear, open environment that feels pleasant.
Also, consider how people move in your office. Create clear walkways between desks, meeting rooms, and break areas. Smooth flow saves time and prevents accidents. Planning your space carefully makes sure employees can reach everything they need quickly and comfortably.
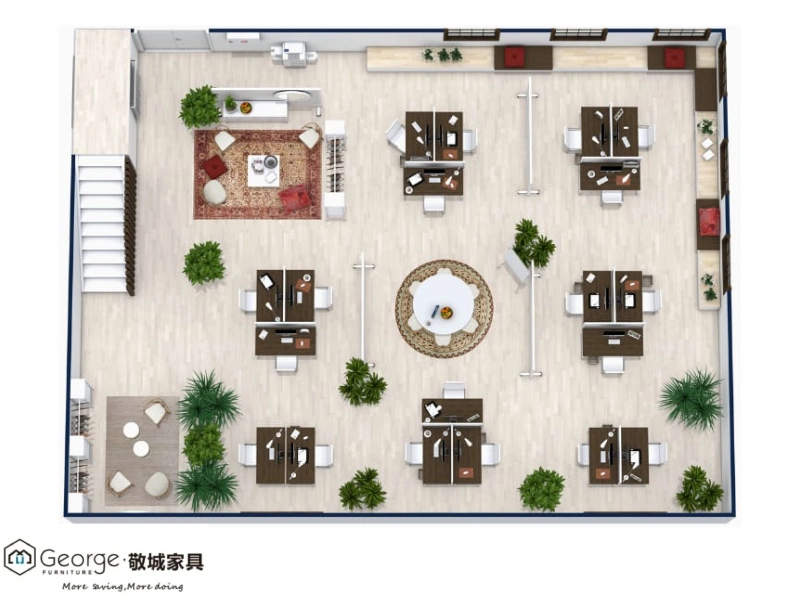
Choosing the Right Office Furniture
Essential Office Furniture List for Every Layout Choosing the right items is key to a functional workspace. Before you start arranging, make sure you have considered this essential list of office furniture:
- Workstations: Ergonomic desks, adjustable standing desks, and modular tables.
- Seating: Ergonomic task chairs, visitor chairs, and comfortable lounge seating for break areas.
- Storage: Filing cabinets, locking storage units, open shelving, and mobile pedestals.
- Collaboration: Whiteboards, large presentation screens, and conference tables.
- Acoustics/Dividers: Sound-dampening panels and movable privacy screens.
Furniture sets the tone of your office. Pick desks, chairs, and storage units that suit your team’s work style. Ergonomic chairs reduce back pain and improve posture. Adjustable desks allow standing or sitting, which helps health and focus. Storage cabinets and shelves keep supplies organized and reduce clutter.
Choose furniture that matches your office look. Neutral colors create a calm mood, while bright colors energize the space. Good-quality furniture lasts longer and shows professionalism. Invest once in durable pieces, and you’ll save money over time.
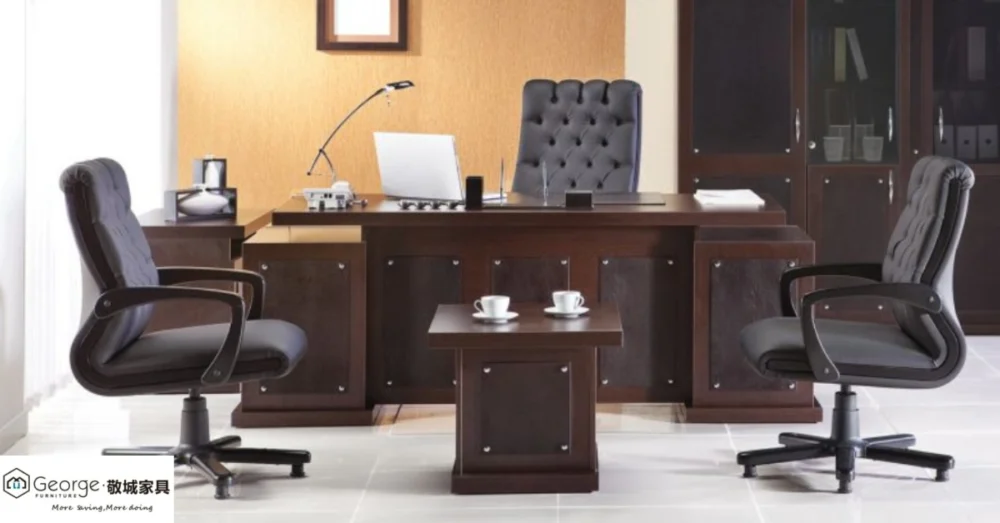
Contact Us for a Project Consultation
Why pay more? At George’s Furniture, we cut out the middlemen to bring you premium furniture, flooring, doors, windows, and more—all at prices up to 40% below retail. With 19+ years of experience and 600 consultants, we provide complete, custom project solutions, from initial design to final delivery.
Also, think about flexibility. Modular desks, foldable tables, and movable chairs allow you to reconfigure the layout quickly. This is useful if your company is growing or you host different activities in the same space.
Planning the Layout for Productivity
A great office layout starts with zones. Divide your space into areas for focused work, collaboration, and relaxation. Place desks near natural light to keep workers alert. Put meeting tables or breakout areas in central spots to encourage teamwork.
Think about noise levels when planning. Keep quiet areas away from busy zones like reception or kitchen spaces. Use screens or plants as dividers to block sound and give privacy.
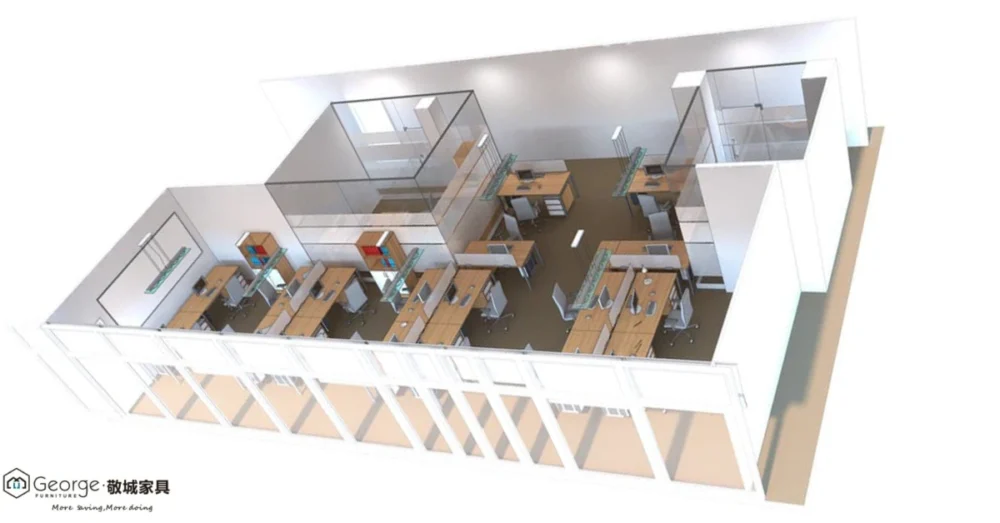
Leave enough space for movement. Walkways should be clear and wide enough for easy access. A well-organized layout improves workflow and reduces stress. Employees will find it easier to focus when their workspace feels balanced and comfortable.
Creating Collaborative Spaces
Collaboration drives innovation. Design your office to include areas where employees can meet easily. Use round tables, whiteboards, and comfortable chairs to create welcoming spots for brainstorming.
A mix of open and semi-private areas works best. Open spaces allow quick chats, while semi-private booths give small groups focus time. Provide good lighting and sound control in these areas to make teamwork smoother.
Add tech support, like screens for presentations or charging stations for devices. This makes collaboration efficient and encourages people to use the space. The more inviting your team zones are, the more productive your staff will be.
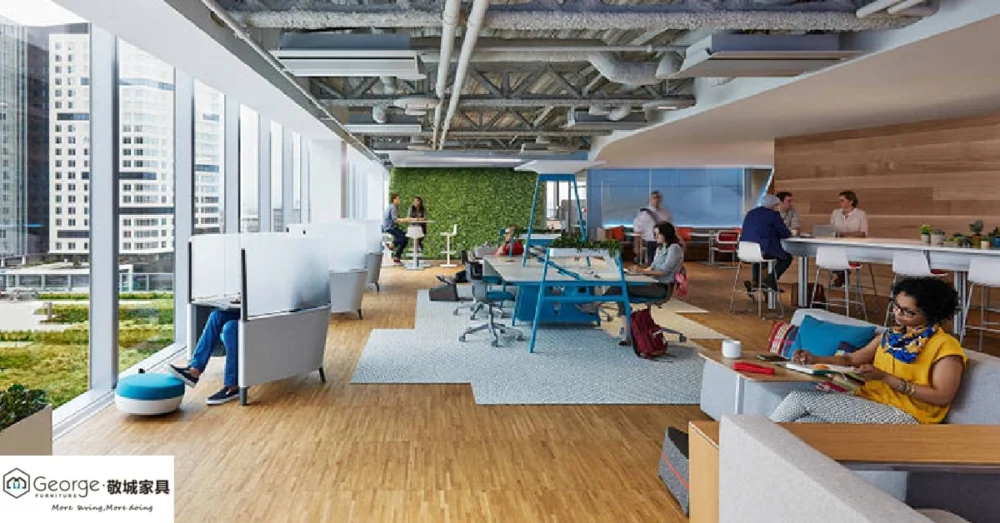
Maximizing Natural Light and Comfort
Arrange desks and workstations near windows to maximize daylight harvesting. Natural light is proven to regulate circadian rhythms, keeping workers alert and reducing eye strain. To maximize its effect, design the layout so direct sunlight doesn’t cause screen glare (place desks perpendicular to windows). Use light-colored walls and reflective surfaces to help distribute light deeper into the office floor plan.
Comfort also matters. Make sure chairs have proper back support and desks are at the right height. Maintain a comfortable room temperature and good airflow. Add indoor plants to improve air quality and create a relaxed feel.
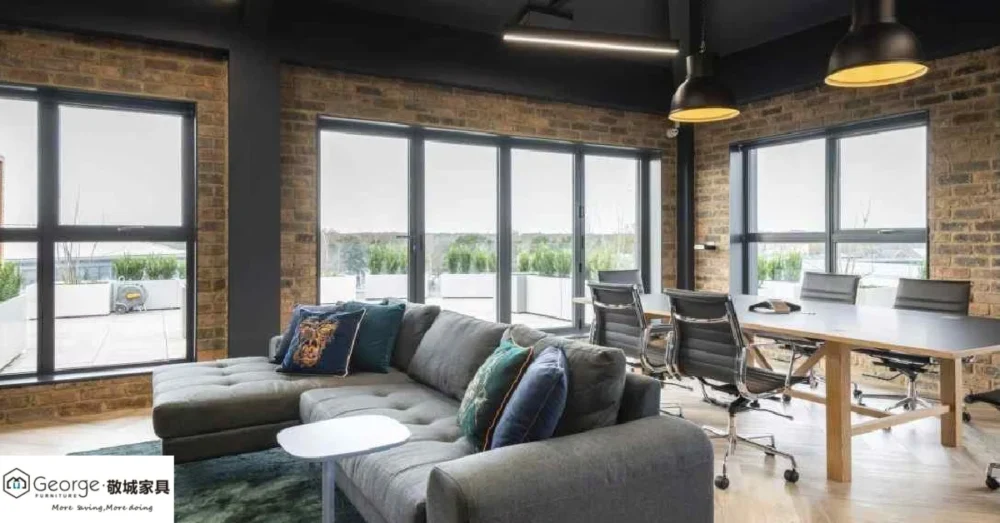
If your office lacks natural light, invest in high-quality LED lights. Choose adjustable brightness levels so employees can control their own work area lighting. Comfort and good lighting together make employees feel happier and more productive.
Organizing Workstations for Efficiency
Each desk should have enough space for a computer, notepads, and other essentials. Provide cable organizers to reduce tangles. Use drawer units and shelves to store personal items and supplies. Keeping a clean workstation improves focus and reduces stress.
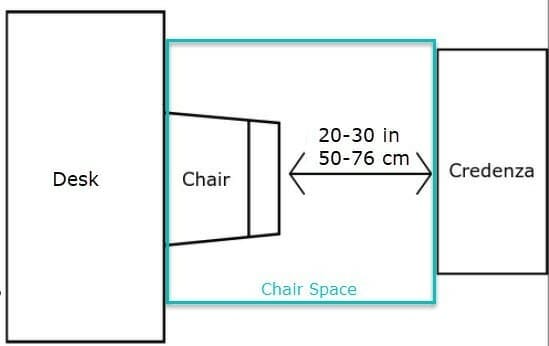
Encourage employees to personalize their desks slightly but keep it professional. Small plants or photos add warmth but don’t crowd the workspace. This balance creates ownership while maintaining a tidy look.
Label storage areas clearly so everyone knows where supplies belong. A well-organized workstation makes it easy to find what you need quickly and boosts daily productivity.
Contact Us for a Project Consultation
Why pay more? At George’s Furniture, we cut out the middlemen to bring you premium furniture, flooring, doors, windows, and more—all at prices up to 40% below retail. With 19+ years of experience and 600 consultants, we provide complete, custom project solutions, from initial design to final delivery.
Storage Solutions and Decluttering
Clutter can make even the best office layout feel messy. Add cabinets, shelves, and storage boxes to keep everything in order. Tall cabinets make use of vertical space, while under-desk drawers save floor area.
Consider digital storage to reduce paper use. Scanning documents and storing them online cuts the need for filing cabinets. This keeps your office looking modern and clean.
Schedule regular clean-up days to prevent clutter from building up. Encourage your team to throw away unnecessary items. A clean office makes employees feel calmer and more focused on work.
Choosing Furniture Layout by Desk Type
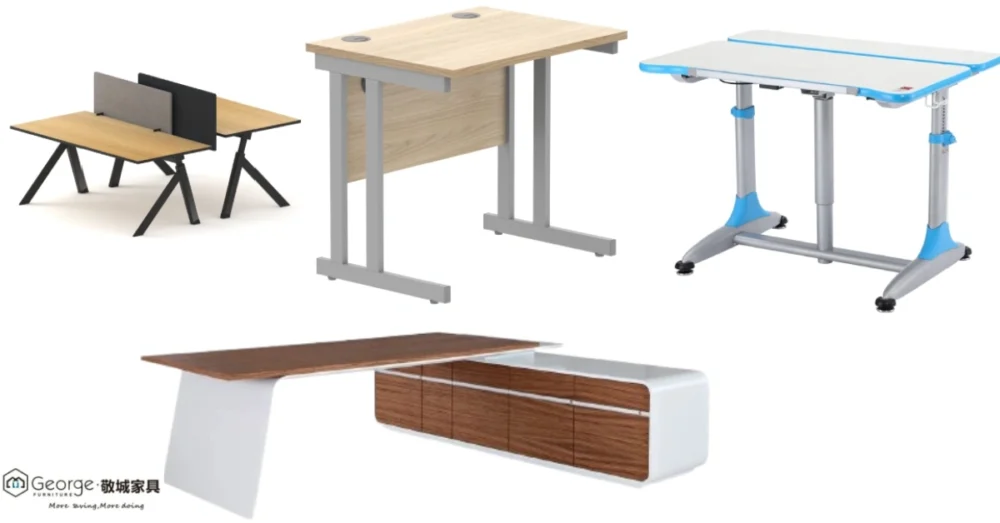
| Desk Type | Best Placement | Pros | Cons |
| K3 Desks | Against walls or in clusters | Saves space, easy wiring | Less privacy |
| K4 Desks | In open-plan layouts | Encourages teamwork, modern look | Can be noisy |
| K5 Desks | Private or semi-private rooms | More privacy, focused work | Takes more space |
Different desk models serve different needs. K3 desks fit small offices, K4 desks suit collaborative teams, and K5 desks are ideal for private work. Match desk type with your company’s workflow for the best results.
Pros and Cons of Open vs. Closed Layouts
| Layout Type | Pros | Cons |
| Open Layout | Better teamwork, cost-effective, flexible | Noisy, less privacy |
| Closed Layout | More privacy, reduced distractions | More expensive, less collaboration |
Open layouts encourage creativity but can get loud. Closed layouts improve focus but cost more space and money. Many companies choose a hybrid layout for the best of both worlds.
Budgeting for Office Furniture
Planning your budget is important. List all the furniture you need and compare prices across different brands. Look for bulk discounts if buying for a large team. Check warranties and customer reviews before purchasing.
Consider second-hand furniture from trusted suppliers to save money. Many high-quality items are available at a fraction of the cost. Just ensure they’re in good condition.
Invest more in essential items like chairs and desks. These affect comfort and productivity the most. Saving on less-used items allows you to spend more on what truly matters.
Contact Us for a Project Consultation
Why pay more? At George’s Furniture, we cut out the middlemen to bring you premium furniture, flooring, doors, windows, and more—all at prices up to 40% below retail. With 19+ years of experience and 600 consultants, we provide complete, custom project solutions, from initial design to final delivery.
Maintenance and Safety Tips
Keep your furniture in good shape with regular cleaning and inspections. Tighten loose screws and replace worn parts quickly. This prevents accidents and extends the life of your furniture.
Safety matters. Make sure all pathways are clear and cables are managed properly to prevent trips. Install anti-slip pads under chairs and tables if needed.
Train staff to use adjustable chairs and desks correctly. Proper use reduces health issues and keeps everyone comfortable. Safety and maintenance go hand-in-hand for a better workplace.
Frequently Asked Questions (FAQ)
Q1: How do I start arranging office furniture in a new office?
Start by measuring the space, deciding zones, and making a floor plan. Choose furniture that matches each area’s purpose before moving anything in.
Q2: What’s the most important factor when arranging desks?
Employee comfort and workflow. Place desks near light sources and leave enough space for movement.
Q3: Should I choose open-plan or private layouts?
It depends on your work style. Open plans are good for collaboration, while private layouts help focus. A hybrid setup can offer both benefits.
Q4: How often should office furniture be replaced?
High-quality furniture can last 5–10 years. Replace items when they show wear, break, or no longer meet your needs.
Q5: How can I keep my office layout flexible?
Use modular desks, rolling chairs, and movable partitions. These make it easy to rearrange your space as your team grows or changes.
Conclusion
Learning how to arrange office furniture is a strategic move that makes work easier and helps employees feel happy. A smart office layout saves space, enhances comfort, and projects your company’s professionalism.
By carefully measuring your space, selecting ergonomic furniture, and implementing clear organizational systems, you can create a high-functioning workplace that helps everyone do their best work. With a little planning and an investment in quality pieces from trusted brands, your office can become a space where people feel motivated, comfortable, and ready to contribute to your company’s success every day. Start planning your improved layout today!

